STV|DPM Experience
Academic
UMass Amherst Worcester Dining Commons
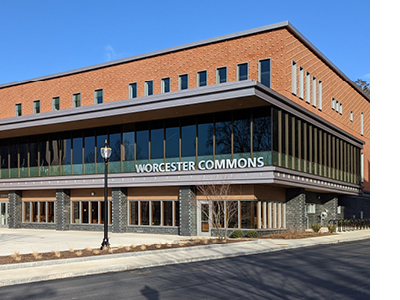 The University of Massachusetts (UMass) Amherst has ranked number one for best campus food in the nation by The Princeton Review every year since 2016. To maintain that standard of excellence, while also fulfilling one of the university’s project goals outlined in its capital project master, the existing dining commons was replaced with a new facility. STV provided owner’s project management services for a detailed programming and schematic design study of the existing dining commons. The firm was then retained to perform the same services for the new facility.
The University of Massachusetts (UMass) Amherst has ranked number one for best campus food in the nation by The Princeton Review every year since 2016. To maintain that standard of excellence, while also fulfilling one of the university’s project goals outlined in its capital project master, the existing dining commons was replaced with a new facility. STV provided owner’s project management services for a detailed programming and schematic design study of the existing dining commons. The firm was then retained to perform the same services for the new facility.
During the study phase, it was determined that a complete replacement of the dining facility was more economical and effective than an expansion or renovation of the existing one. The new dining commons includes a ground-floor retail food café, a commercial bakery, a student center, and a restaurant. STV’s team worked with the client to maintain operations of the existing dining facility while construction of the new structure was underway.
One of the primary challenges of the construction program related to the relocation of underground utilities adjacent to the project site. The new dining commons was constructed directly over steam lines that serviced a nearby research building and were relocated without interrupting service.
Renovation of The Douglas D. Schumann Library & Learning Commons at Wentworth Institute of Technology
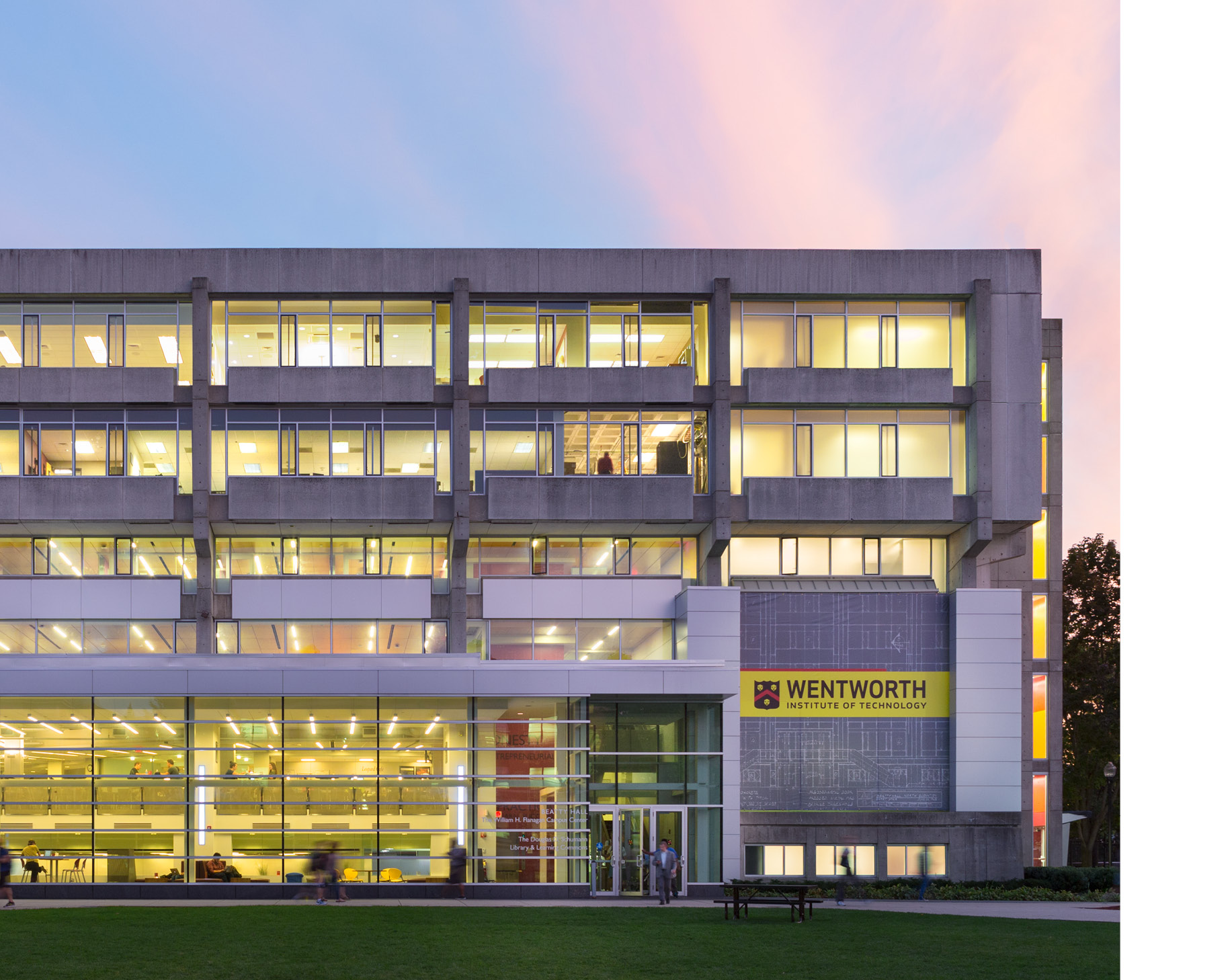 STV |DPM worked alongside Wentworth Institute of Technology (WIT) throughout the renovation of the Douglas D. Schumann Library & Learning Commons in Beatty Hall. Renewal efforts included selective demolition and abatement, as well as the replacement of all mechanical and electrical systems, and windows throughout the facility. The library also received lighting, acoustical, and American Disabilities Act upgrades, along with a new compact shelving system.
STV |DPM worked alongside Wentworth Institute of Technology (WIT) throughout the renovation of the Douglas D. Schumann Library & Learning Commons in Beatty Hall. Renewal efforts included selective demolition and abatement, as well as the replacement of all mechanical and electrical systems, and windows throughout the facility. The library also received lighting, acoustical, and American Disabilities Act upgrades, along with a new compact shelving system.
The firm assisted WIT in selecting the designer and contractor, and worked closely with the library director, faculty, students, and senior administration on decisions related to the program’s budget, schedule, and building operations. Work was able to be completed even as the building was partially occupied. STV |DPM additionally coordinated the relocation and safeguarding of the library’s collection and managed the temporary relocation of the library to a dormitory and the ensuing procurement of the building’s new furniture, from delivery to installation.
Wentworth Institute of Technology’s Center for Engineering, Innovation & Sciences
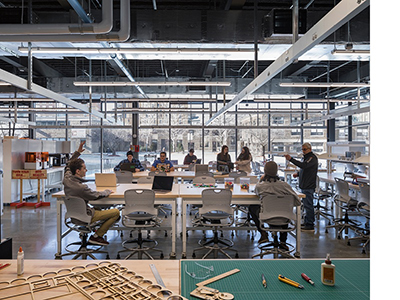 Wentworth Institute of Technology’s (WIT) new $55 million Center for Engineering, Innovation, and Sciences (CEIS) is part of a multi-year, $300 million improvement plan at the Boston campus. The CEIS’s construction was driven by the school’s exponential growth that has led to the addition of more than a dozen undergraduate and graduate programs since 2005. The CEIS is the first new academic building to be constructed on campus in 45 years and presents a collaborative approach to learning in a multi-disciplined academic environment.
Wentworth Institute of Technology’s (WIT) new $55 million Center for Engineering, Innovation, and Sciences (CEIS) is part of a multi-year, $300 million improvement plan at the Boston campus. The CEIS’s construction was driven by the school’s exponential growth that has led to the addition of more than a dozen undergraduate and graduate programs since 2005. The CEIS is the first new academic building to be constructed on campus in 45 years and presents a collaborative approach to learning in a multi-disciplined academic environment.
WIT contracted STV|DPM to perform owner’s project management services for the ambitious program. The four-level, 78,000 square-foot facility houses space for physics, biomedical engineering, civil engineering, mechanical engineering and experiential learning programs; a lecture hall; manufacturing laboratories; and the Office of the Provost. The building was designed to achieve LEED Silver Certification v4 and exceeds the City of Boston’s requirements of sustainability with a highly-efficient thermal envelope, and mechanical equipment designed for maximum efficiency including low-flow fume hoods.
University of Massachusetts-Lowell Perry Hall
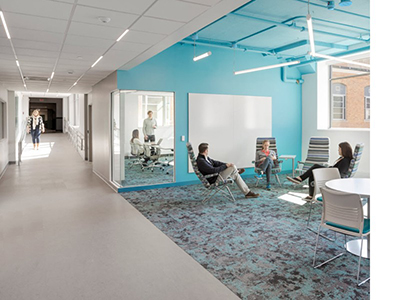 On behalf of the University of Massachusetts Building Authority, STV|DPM performed owner’s project management services for the gut renovation of Perry Hall at the University of Massachusetts Lowell campus in Lowell, MA. The $45.2 million construction program transformed the 48,000 square-foot building into a new interdisciplinary engineering classroom and laboratory building, serving as a home for the campus’s biotechnical, geotechnical and environmental engineering programs, as well as research labs for bio-medical, bio-manufacturing and alternative energy programs.
On behalf of the University of Massachusetts Building Authority, STV|DPM performed owner’s project management services for the gut renovation of Perry Hall at the University of Massachusetts Lowell campus in Lowell, MA. The $45.2 million construction program transformed the 48,000 square-foot building into a new interdisciplinary engineering classroom and laboratory building, serving as a home for the campus’s biotechnical, geotechnical and environmental engineering programs, as well as research labs for bio-medical, bio-manufacturing and alternative energy programs.
Over the course of construction, Perry Hall underwent a complete replacement of its mechanical, electrical, HVAC, fire protection and IT systems; while improvements were made to the building envelope. ADA and code upgrades were also completed along with the addition of a new elevator.
Shain Library Renovation at Connecticut College
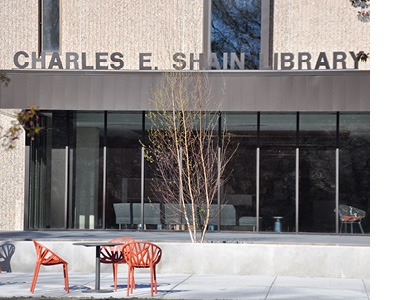
STV/DPM performed owner’s project management services for the renovation of the four-story, 100,000-square-foot Charles E. Shain Library at Connecticut College. The firm was also responsible for furniture, fixtures, and equipment (FF&E) procurement and coordination, as well as relocation services.
The renovation of the 1973 building included the installation of a large expanse of glass in the original concrete façade, selected interior demolition and renovation, and a 600-square-foot addition to the front entrance and front façade. Additional improvements included a new Technology Commons and renovated Digital Scholarship and Curriculum Center, along with new study spaces and reading rooms. A 24-hour café and study area on the first floor was also created, and a new plaza was constructed in front of the building. The award-winning project was completed five months ahead of schedule.
Old Chapel Restoration at the University of Massachusetts
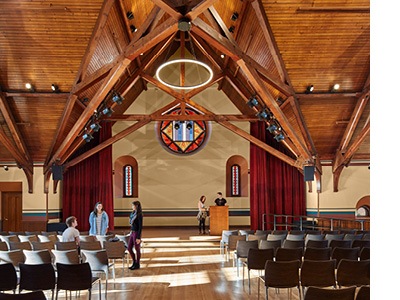
The Old Chapel at the University of Massachusetts, Amherst is an icon in the heart of the campus. It was the university’s first library, dating back to the school’s beginnings. However, the 132-year-old Richardsonian Romanesque structure had laid dormant since 1996 due to code and accessibility compliance issues. The university undertook a $21 million initiative to restore the Old Chapel and re-purpose it as a student center and resource space for lectures, events, multimedia presentations, concerts and banquets.
STV|DPM provided owner’s project management services assisting the client in the selection and oversight of a consultant team and contractors reconstructing the 17,000-square-foot facility into a memorable place for students, alumni, and visitors. The team’s sensitivity to the building’s history and the university’s call for greater energy efficiency under its Sustainable UMass program resulted in the Old Chapel’s placement on the National Register of Historic Places and its certification as a LEED® Gold facility.
Westfield State University Residence Hall
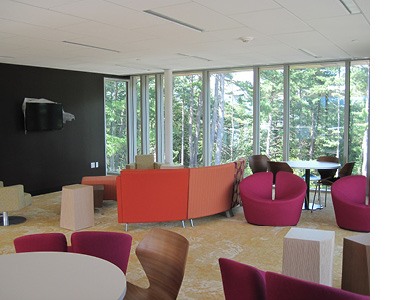
With the highest percentage of on campus residents out of the six state universities in Massachusetts, Westfield State needed a new, modern dormitory to meet growing student living demands. University Hall has helped meet that high demand. STV/DPM provided owner’s representative services for the 400-bed, LEED® Gold-certified facility. The $50 million project was a collaboration between the university and the Massachusetts State College Building Authority (MSCBA).
The 135,000- square-foot complex includes two major five-story buildings linked by sky corridors and features modern living quarters and multi-purpose spaces. The building anchors an open corner of a campus quad. As owner’s representative, STV/ DPM coordinated the design team and construction manager, managed the design process, and oversaw the 18-month construction process. The firm oversaw the schedule, budget, and workmanship for all components, including all four- and six-bed suites, as well as medical single suites for special needs students.
Sandy Hook School Owner's Representative
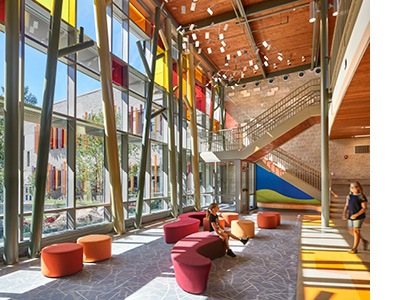
STV|DPM served as owner’s representative for the construction of a new Sandy Hook school. The project, which came in the wake of the well-publicized tragedy, was made possible by a $50 million grant from the State of Connecticut. The new 87,000-square-foot school was constructed in 18 months and features a state-of-the-art security system and an eco-friendly design.
Working closely with both Svigals + Partners Architects, the designer, and Consigli Construction, the construction manager at risk, STV|DPM provided consistent direction of the town’s preferences in design, schedule and budget. Maintaining compliance with Connecticut’s Office of School Facilities, the firm kept all the requirements of the state and the newly adapted security requirements at the forefront of the design. The school features 23 classrooms, 11 specialty classrooms and two treehouse spaces to accommodate approximately 500 Pre-K through fourth grade students.
Bryant University
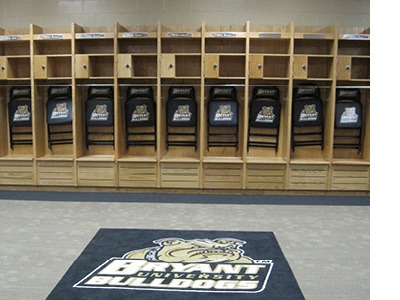 The STV|DPM team provided oversight of the planning, design and construction of 14 new "senior" townhouses as well as the renovation and expansion of Bryant University’s current stadium field house. STV|DPM's responsibilities included: programming, schematic design management, design development & construction document processing, oversight of value engineering process, supervision & maintenance of project schedules & budget, construction administration and the coordination, installation and management of FF&E.
The STV|DPM team provided oversight of the planning, design and construction of 14 new "senior" townhouses as well as the renovation and expansion of Bryant University’s current stadium field house. STV|DPM's responsibilities included: programming, schematic design management, design development & construction document processing, oversight of value engineering process, supervision & maintenance of project schedules & budget, construction administration and the coordination, installation and management of FF&E.
STV|DPM also provided pre-construction programming services for a new, five-story, 280 bed freshman residence hall slated for future construction.
Connecticut College Science Center
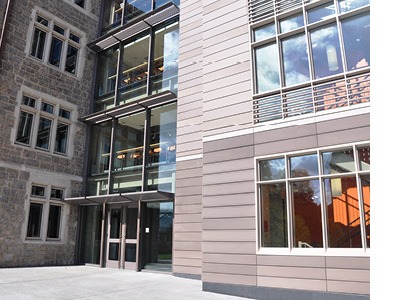 STV|DPM completed the renovation and expansion of New London Hall – Connecticut College’s historic first academic building. Built in 1915, New London Hall houses the Life Sciences departments including Biology, Botany, Environmental Science, and Computer Science.
STV|DPM completed the renovation and expansion of New London Hall – Connecticut College’s historic first academic building. Built in 1915, New London Hall houses the Life Sciences departments including Biology, Botany, Environmental Science, and Computer Science.
Augmenting Connecticut College’s facilities management department, STV|DPM worked with the general contractor and architect to provide complete project oversight, focusing on schedule and budget management. The project involved the renovation of the 25,500-square-foot New London Hall and attached 3,200-square-foot greenhouse, as well as the construction of a 13,600-square-foot addition to the building. The building features 21 offices, five classrooms, seven teaching labs, and six research labs.
Gateway Community College
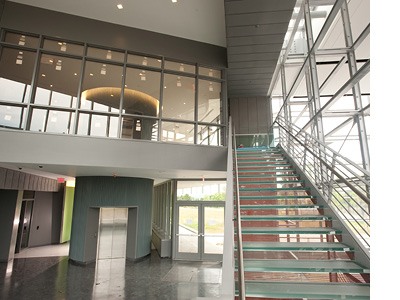 STV|DPM was hired to provide FF&E coordination and move management services for Gateway Community College’s new, state-of-the-art campus in downtown New Haven. The $198 million, LEED Gold facility has a gross square footage of 360,000 square feet and consists of instructional and student space as well as offices and non-instructional space.
STV|DPM was hired to provide FF&E coordination and move management services for Gateway Community College’s new, state-of-the-art campus in downtown New Haven. The $198 million, LEED Gold facility has a gross square footage of 360,000 square feet and consists of instructional and student space as well as offices and non-instructional space.
STV|DPM was involved with inventory of existing FF&E and provided test-fit assistance with new furniture scenarios. In addition, STV|DPM reviewed and verified the specified FF&E and provided assistance in the procurement, delivery and installation as well as the disposition or re-use of non-usable furniture. STV|DPM provided additional coordination, management and oversight of the relocation of the contents, programs, etc. from the existing campuses to the new downtown campus.
KIPP Academy Lynn
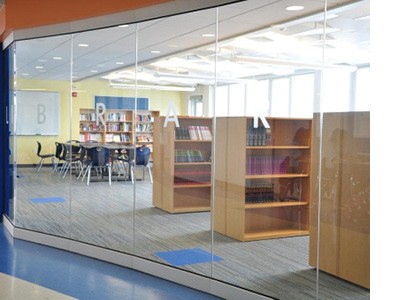 STV|DPM provided comprehensive FF&E coordination and move management services to assist with the specification, procurement and installation of new furniture, fixtures and equipment and coordination of the relocation to the new facility on High Rock Road. In addition, STV|DPM developed and implemented a program for the reuse of existing furniture as an additional cost-savings measure. STV|DPM worked closely with the team to manage the budget and schedule and execute the moves in time for the start of the 2012-13 academic year.
STV|DPM provided comprehensive FF&E coordination and move management services to assist with the specification, procurement and installation of new furniture, fixtures and equipment and coordination of the relocation to the new facility on High Rock Road. In addition, STV|DPM developed and implemented a program for the reuse of existing furniture as an additional cost-savings measure. STV|DPM worked closely with the team to manage the budget and schedule and execute the moves in time for the start of the 2012-13 academic year.
Norwalk Community College
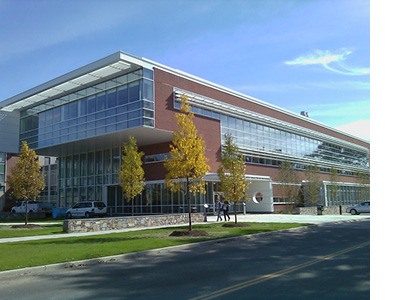 STV|DPM was hired by the Norwalk Community College Foundation (NCCF) to provide project advisory services to represent the Foundation's interest during the construction of a new $40 million, 55,000-square-foot Center for Science, Health & Wellness building which will utilize a large sum of funds raised by NCCF. STV|DPM represented NCCF/ NCC at meetings with the State of CT, the architects, the construction administrator, the general contractor and various other consultants ensuring that NCCF's best interests were met and that the NCCF was kept informed of the project status throughout the construction process. STV|DPM also provided FF&E coordination and move management services for this new complex. The facility consists of three floors serving the education for sciences and healthcare professions. Included are a physics, microbiology, chemistry, and organic chemistry labs, three nursing simulation suites equipped with current hospital equipment and a PT/OT suite on the lower level.
STV|DPM was hired by the Norwalk Community College Foundation (NCCF) to provide project advisory services to represent the Foundation's interest during the construction of a new $40 million, 55,000-square-foot Center for Science, Health & Wellness building which will utilize a large sum of funds raised by NCCF. STV|DPM represented NCCF/ NCC at meetings with the State of CT, the architects, the construction administrator, the general contractor and various other consultants ensuring that NCCF's best interests were met and that the NCCF was kept informed of the project status throughout the construction process. STV|DPM also provided FF&E coordination and move management services for this new complex. The facility consists of three floors serving the education for sciences and healthcare professions. Included are a physics, microbiology, chemistry, and organic chemistry labs, three nursing simulation suites equipped with current hospital equipment and a PT/OT suite on the lower level.
University of Hartford
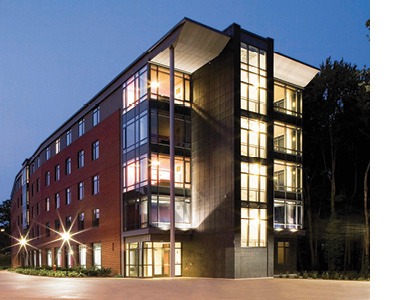 STV|DPM oversaw the planning, design and construction of Hawk Hall, a new 57,000-square-foot, 5-story, 212-bed dormitory complex. This $14.3 million facility was delivered in 16 months from concept to completion. STV|DPM was engaged very early in the process to assist with site selection, permitting, determination of construction delivery method, solicitation and summarization of design/build proposals and in the development of a preliminary budget and schedule.
STV|DPM oversaw the planning, design and construction of Hawk Hall, a new 57,000-square-foot, 5-story, 212-bed dormitory complex. This $14.3 million facility was delivered in 16 months from concept to completion. STV|DPM was engaged very early in the process to assist with site selection, permitting, determination of construction delivery method, solicitation and summarization of design/build proposals and in the development of a preliminary budget and schedule.
STV|DPM has had a long-standing relationship with the University of Hartford, providing owner’s representation services multitude of campus capital improvement projects including classroom and student union renovations, roof, ceiling & lavatory replacements, and upgrades to four existing residence halls.
