STV|DPM Experience
Municipal
TheaterWorks Hartford Renovation
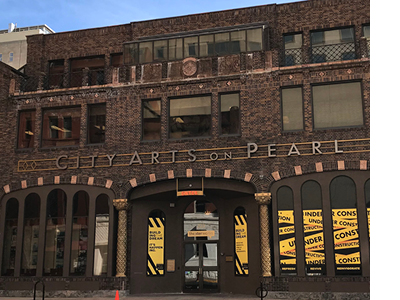 STV|DPM provided owner’s project management services in support of the complete renovation of the City Arts on Pearl building in Hartford, CT, on behalf of the TheaterWorks non-profit professional theater company. This project was delivered under a design-build contract with SLAM Construction and SLAM Collaborative and was funded in part by an $2.7 million urban action grant through the Connecticut Department of Economic and Community Development.
STV|DPM provided owner’s project management services in support of the complete renovation of the City Arts on Pearl building in Hartford, CT, on behalf of the TheaterWorks non-profit professional theater company. This project was delivered under a design-build contract with SLAM Construction and SLAM Collaborative and was funded in part by an $2.7 million urban action grant through the Connecticut Department of Economic and Community Development.
With an art-deco design modeled after the classic movie houses popular during its 1927 construction, City Arts on Pearl was originally built for the Hartford Gas Company. It was acquired by TheaterWorks in 1994 to house galleries, administrative areas, and performance spaces to host their annual audience of more than 40,000. Throughout the six-month renovation, upgrades at the building’s theater level included new patron and actor restrooms, a café, control booth and catwalk construction, a modernized HVAC system and new electrical service, and improvements to theater seating, lighting and sound systems. On the first floor, the historic vaulted decorative ceiling was exposed and an additional elevator was added to the expanded theater lobby.
Westfield State University Residence Hall
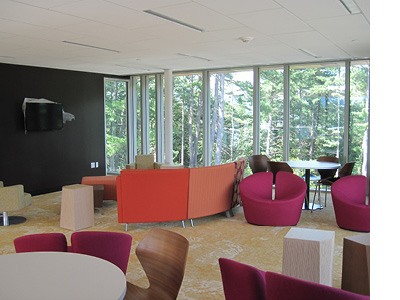 With the highest percentage of on campus residents out of the six state universities in Massachusetts, Westfield State needed a new, modern dormitory to meet growing student living demands. University Hall has helped meet that high demand. STV/DPM provided owner’s representative services for the 400-bed, LEED® Gold-certified facility. The $50 million project was a collaboration between the university and the Massachusetts State College Building Authority (MSCBA).
With the highest percentage of on campus residents out of the six state universities in Massachusetts, Westfield State needed a new, modern dormitory to meet growing student living demands. University Hall has helped meet that high demand. STV/DPM provided owner’s representative services for the 400-bed, LEED® Gold-certified facility. The $50 million project was a collaboration between the university and the Massachusetts State College Building Authority (MSCBA).
The 135,000- square-foot complex includes two major five-story buildings linked by sky corridors and features modern living quarters and multi-purpose spaces. The building anchors an open corner of a campus quad. As owner’s representative, STV/ DPM coordinated the design team and construction manager, managed the design process, and oversaw the 18-month construction process. The firm oversaw the schedule, budget, and workmanship for all components, including all four- and six-bed suites, as well as medical single suites for special needs students.
Sandy Hook School Owner's Representative
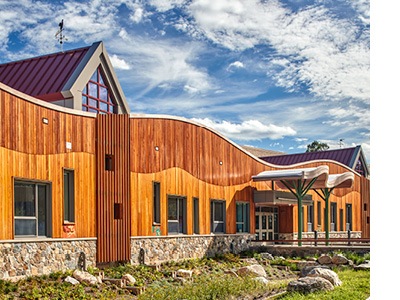
STV|DPM served as owner’s representative for the construction of a new Sandy Hook school. The project, which came in the wake of the well-publicized tragedy, was made possible by a $50 million grant from the State of Connecticut. The new 87,000-square-foot school was constructed in 18 months and features a state-of-the-art security system and an eco-friendly design.
Working closely with both Svigals + Partners Architects, the designer, and Consigli Construction, the construction manager at risk, STV|DPM provided consistent direction of the town’s preferences in design, schedule and budget. Maintaining compliance with Connecticut’s Office of School Facilities, the firm kept all the requirements of the state and the newly adapted security requirements at the forefront of the design. The school features 23 classrooms, 11 specialty classrooms and two treehouse spaces to accommodate approximately 500 Pre-K through fourth grade students.
Blue Hills Fire District
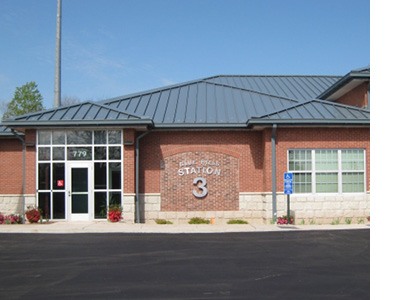 STV|DPM assisted the Blue Hills Fire District with the planning, design and construction of a new 7,500-square-foot substation in Bloomfield, CT. This $3.4 million project required that the existing station operations be relocated within the district so that the existing structure could be demolished and the new one constructed in its place. STV|DPM oversaw the architectural selection process, the design process and was instrumental in the coordination of regulatory approvals, GC selection, and construction oversight. DPM provided pre-construction, construction administration, and planning services for this project.
STV|DPM assisted the Blue Hills Fire District with the planning, design and construction of a new 7,500-square-foot substation in Bloomfield, CT. This $3.4 million project required that the existing station operations be relocated within the district so that the existing structure could be demolished and the new one constructed in its place. STV|DPM oversaw the architectural selection process, the design process and was instrumental in the coordination of regulatory approvals, GC selection, and construction oversight. DPM provided pre-construction, construction administration, and planning services for this project.
Connecticut Department of Public Health
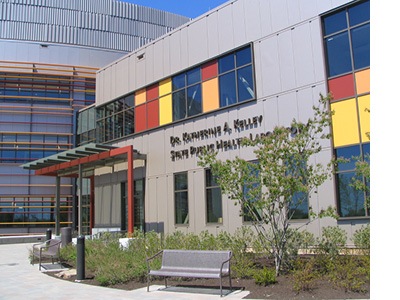 STV|DPM managed FF&E coordination and move management services for the relocation of the Connecticut Department of Public Health's lab from its existing 86,000-square-foot facility in Hartford, to a brand new 110,000-square-foot facility in Rocky Hill. The scope of services included a complete inventory of all existing furniture and equipment; a review of all requirements for each lab and its contents; and the oversight of FF&E procurement and installation for each lab and office space including the verification of driver and data requirements. STV|DPM coordinated the moves of all staff, lab equipment, supplies and chemicals to the new location and provided decommissioning support for the staff in the disposition of equipment, furniture, supplies and chemicals.
STV|DPM managed FF&E coordination and move management services for the relocation of the Connecticut Department of Public Health's lab from its existing 86,000-square-foot facility in Hartford, to a brand new 110,000-square-foot facility in Rocky Hill. The scope of services included a complete inventory of all existing furniture and equipment; a review of all requirements for each lab and its contents; and the oversight of FF&E procurement and installation for each lab and office space including the verification of driver and data requirements. STV|DPM coordinated the moves of all staff, lab equipment, supplies and chemicals to the new location and provided decommissioning support for the staff in the disposition of equipment, furniture, supplies and chemicals.
Town of Granby, MA Public Library
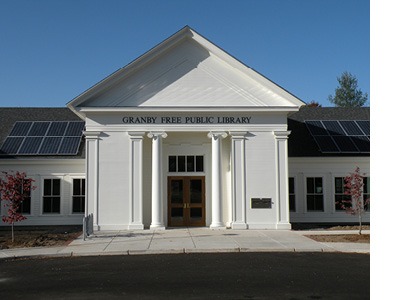 STV|DPM provided construction management services for the Town of Granby’s newly constructed $5M public library. A result of many years of dedicated efforts and planning by local volunteers, the newly constructed facility more than triples the size of the former library and features dedicated children’s and young adult areas, a local history room and a multi-purpose community room.
STV|DPM provided construction management services for the Town of Granby’s newly constructed $5M public library. A result of many years of dedicated efforts and planning by local volunteers, the newly constructed facility more than triples the size of the former library and features dedicated children’s and young adult areas, a local history room and a multi-purpose community room.
Town of Natick, MA Community Center
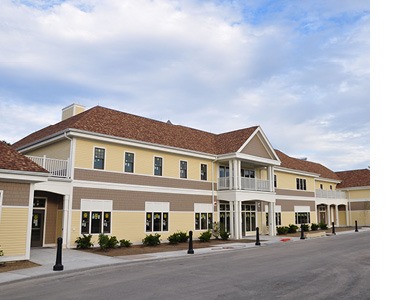 STV|DPM provided construction management services for the Town of Natick’s new, $10M Community/Senior Center. Sitting on the site of the former senior center and courthouse property, the new, 28,000-square-foot Community /Senior Center boasts all new amenities including a gymnasium, multi-purpose meeting hall and full service dining facilities with modernized and increased accessibility. In addition, the facility features several multipurpose rooms for classes and other activities as well as a large parking area to support the anticipated increase in programs.
STV|DPM provided construction management services for the Town of Natick’s new, $10M Community/Senior Center. Sitting on the site of the former senior center and courthouse property, the new, 28,000-square-foot Community /Senior Center boasts all new amenities including a gymnasium, multi-purpose meeting hall and full service dining facilities with modernized and increased accessibility. In addition, the facility features several multipurpose rooms for classes and other activities as well as a large parking area to support the anticipated increase in programs.
STV|DPM provided comprehensive construction management services including abatement and demolition oversight of the existing building and remediation of ledge and contaminated soils from the site.
Gateway Community College
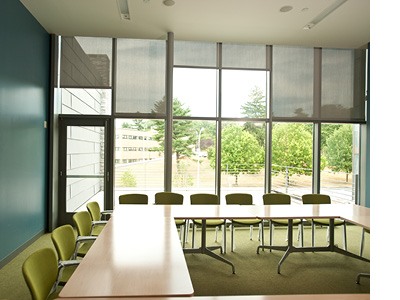 STV|DPM was hired to provide FF&E coordination and move management services for Gateway Community College’s new, state-of-the-art campus in downtown New Haven. The $198 million, LEED Gold facility has a gross square footage of 360,000 square feet and consists of instructional and student space as well as offices and non-instructional space.
STV|DPM was hired to provide FF&E coordination and move management services for Gateway Community College’s new, state-of-the-art campus in downtown New Haven. The $198 million, LEED Gold facility has a gross square footage of 360,000 square feet and consists of instructional and student space as well as offices and non-instructional space.
STV|DPM was involved with inventory of existing FF&E and provided test-fit assistance with new furniture scenarios. In addition, STV|DPM reviewed and verified the specified FF&E and provided assistance in the procurement, delivery and installation as well as the disposition or re-use of non-usable furniture. STV|DPM provided additional coordination, management and oversight of the relocation of the contents, programs, etc. from the existing campuses to the new downtown campus.
KIPP Academy, Lynn
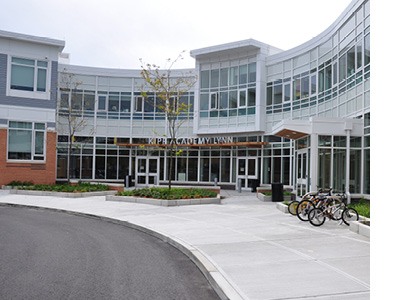 STV|DPM provided comprehensive FF&E coordination and move management services to assist with the specification, procurement and installation of new furniture, fixtures and equipment and coordination of the relocation to the new facility on High Rock Road. In addition, STV|DPM developed and implemented a program for the reuse of existing furniture as an additional cost-savings measure. STV|DPM worked closely with the team to manage the budget and schedule and execute the moves in time for the start of the 2012-13 academic year.
STV|DPM provided comprehensive FF&E coordination and move management services to assist with the specification, procurement and installation of new furniture, fixtures and equipment and coordination of the relocation to the new facility on High Rock Road. In addition, STV|DPM developed and implemented a program for the reuse of existing furniture as an additional cost-savings measure. STV|DPM worked closely with the team to manage the budget and schedule and execute the moves in time for the start of the 2012-13 academic year.
Hammonassett State Park Utility Upgrade
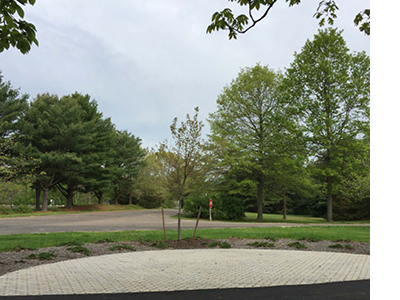 Hammonasset State Beach Park, Connecticut’s largest shoreline park occupying a two-mile stretch of beach front on Long Island Sound, recently underwent a major refurbishment. The project consisted of the replacement/upgrade of all utilities within the 1,000-acre park including water, electrical, and gas services. It also included the construction of new parking areas and a new 2.5-mile-long beach utility recreation trail (BURT) that is both the main utility pathway, as well as a multi-use recreational trail. STV|DPM led the construction administration for the State of Connecticut’s Division of Construction Services.
Hammonasset State Beach Park, Connecticut’s largest shoreline park occupying a two-mile stretch of beach front on Long Island Sound, recently underwent a major refurbishment. The project consisted of the replacement/upgrade of all utilities within the 1,000-acre park including water, electrical, and gas services. It also included the construction of new parking areas and a new 2.5-mile-long beach utility recreation trail (BURT) that is both the main utility pathway, as well as a multi-use recreational trail. STV|DPM led the construction administration for the State of Connecticut’s Division of Construction Services.
Due to the high population of visitors during the peak season from May to September the project was completed in two phases to allow the park to remain fully operational during those times.
Worcester Recovery Center and Hospital Relocation Management Services
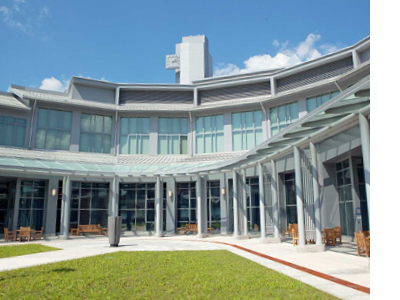 The Worcester Recovery Center and Hospital is a 428,000-square-foot psychiatric treatment facility that replaced services for the former Worcester State Hospital. On behalf of the Massachusetts Division of Capital Asset Management and Maintenance, STV|DPM coordinated and supervised the phased delivery and installation of 7,500 pieces of furniture, fixtures and equipment to the facility. The scope involved the inspection and load-in during a three-month period. Once the hospital was fully equipped, while working around the needs of the 320 adolescent and adult patients and the 1,200 administrative and clinical staff members, STV|DPM coordinated the move of these populations into the new facility.
The Worcester Recovery Center and Hospital is a 428,000-square-foot psychiatric treatment facility that replaced services for the former Worcester State Hospital. On behalf of the Massachusetts Division of Capital Asset Management and Maintenance, STV|DPM coordinated and supervised the phased delivery and installation of 7,500 pieces of furniture, fixtures and equipment to the facility. The scope involved the inspection and load-in during a three-month period. Once the hospital was fully equipped, while working around the needs of the 320 adolescent and adult patients and the 1,200 administrative and clinical staff members, STV|DPM coordinated the move of these populations into the new facility.
