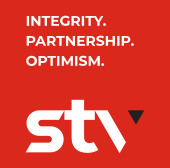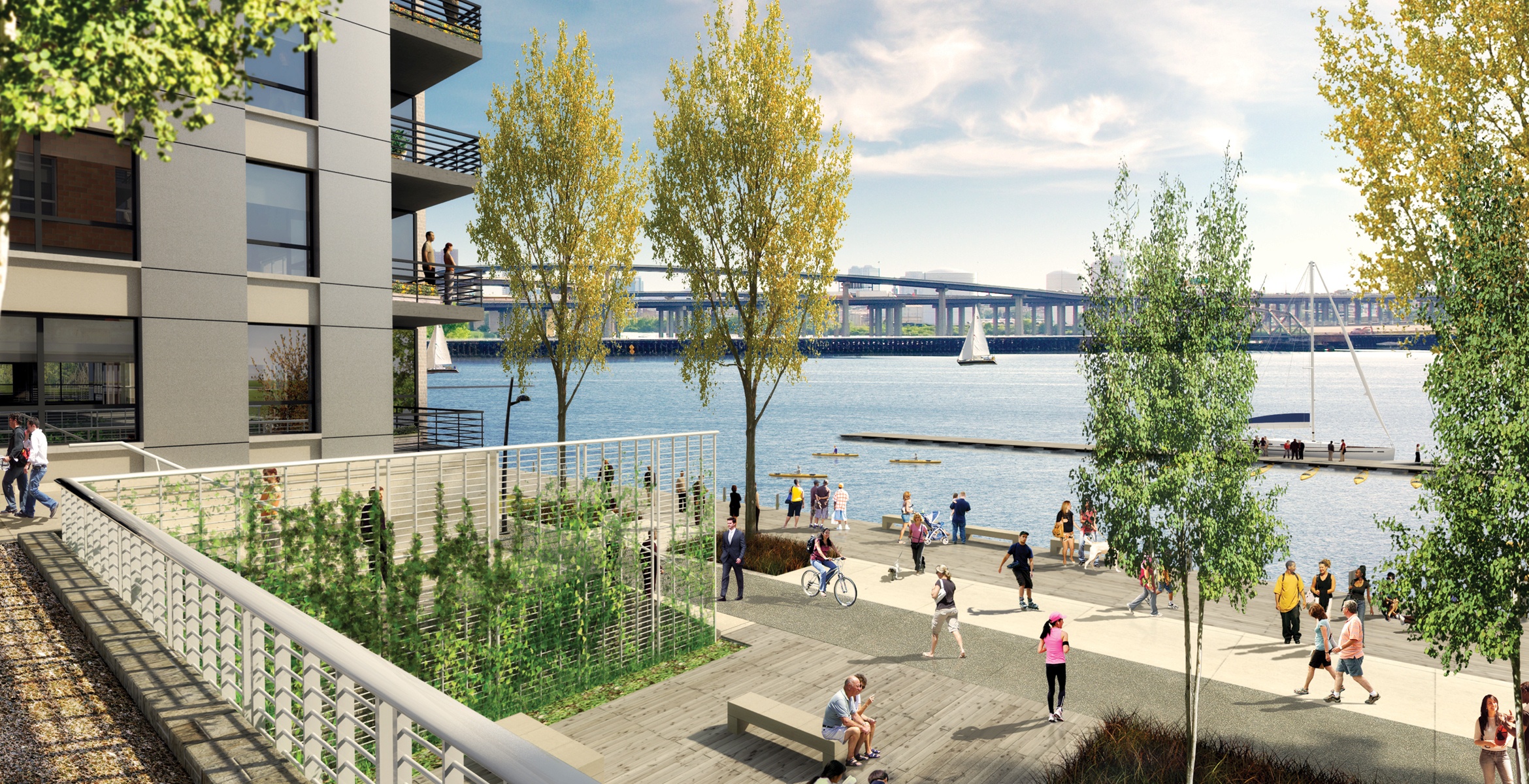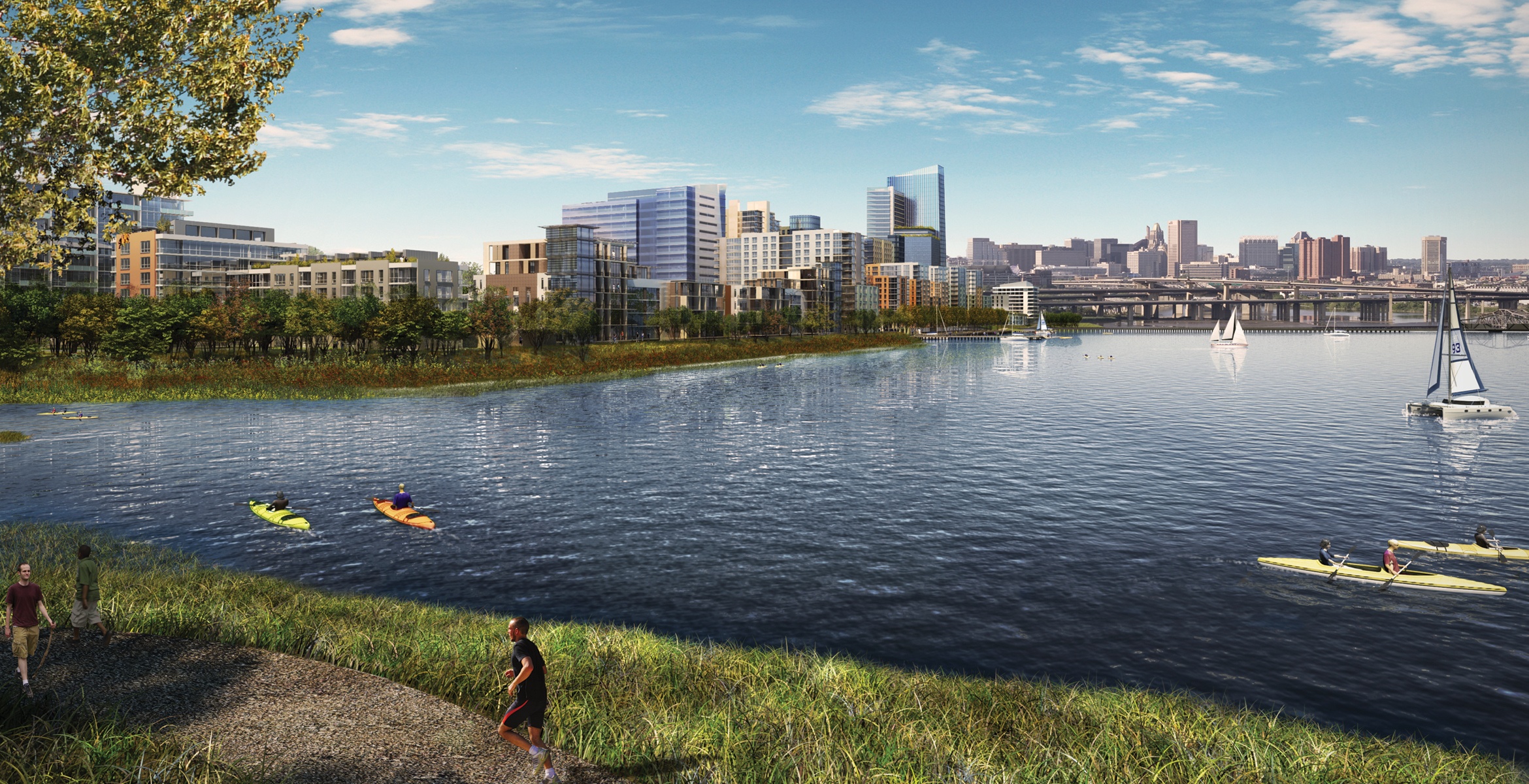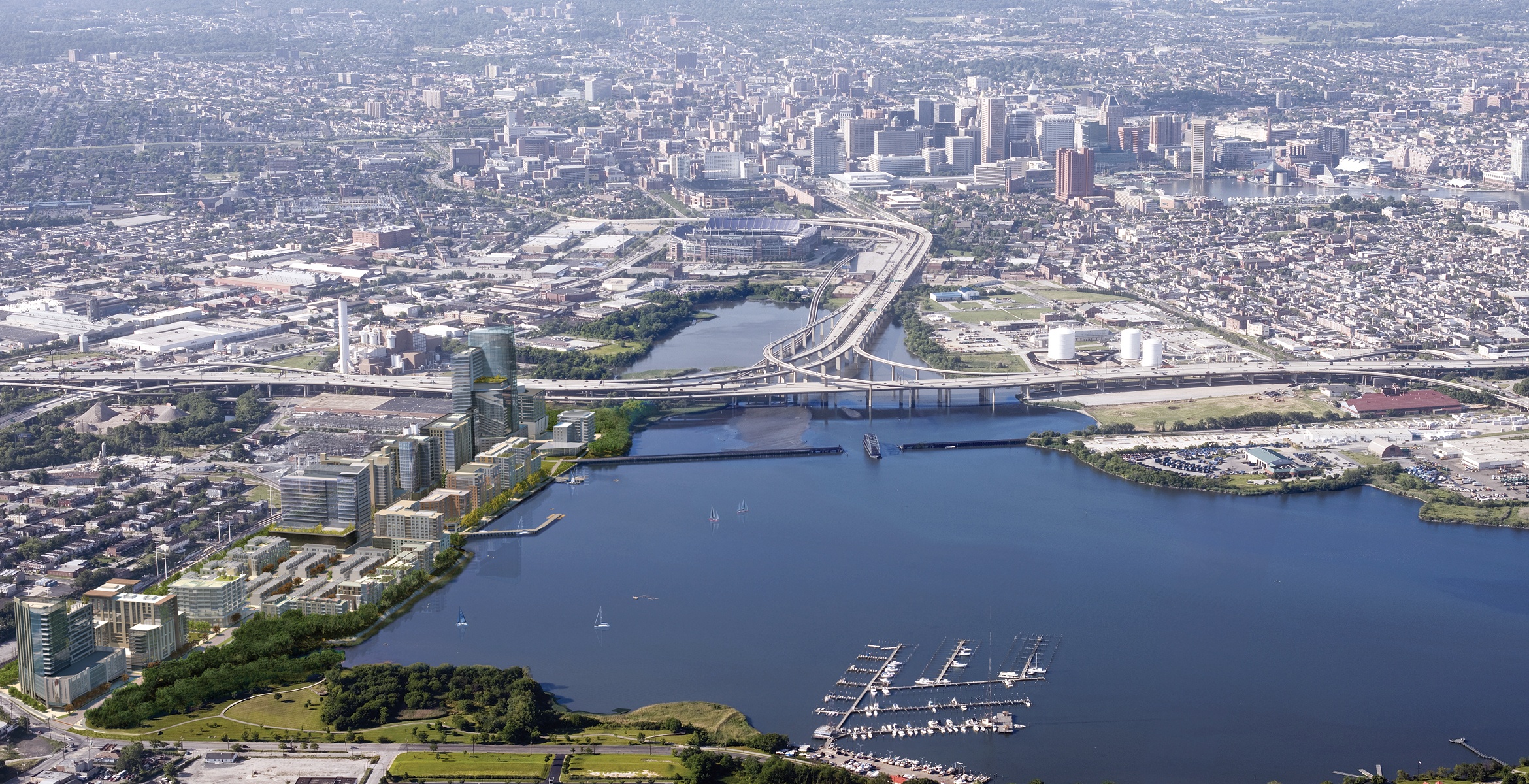Client
Inner Harbor West II
Location
Baltimore, MD
Market
Residential, Retail & Hospitality: Land Development, Mixed-Use
Services
Planning/Pre-Design: Master Planning
Design: Architecture, Structural Engineering, Civil Engineering, Environmental Engineering, Vehicular Traffic
Certifications
LEED
Westport Waterfront Development
STV provided comprehensive master planning services, including architectural design and structural, civil, marine, environmental, and traffic engineering, for the Westport Waterfront mixed-use development. Situated on a 55-acre brownfield on the Middle Branch of the Patapsco River in Baltimore, the 5.5-million-square-foot development includes residential units, office space, retail and restaurants, and structured parking spaces. STV worked with a team of biologists, environmental engineers, environmental attorneys, and landscape architects to secure complex regulatory approvals, including brownfield clean-up, critical area restoration, and tidal and nontidal flood plain mitigation. Careful planning was required to meet the goals of the State of Maryland’s Critical Area program, which aims to improve water quality, forest cover, and wildlife habitat in the Chesapeake Bay watershed.



