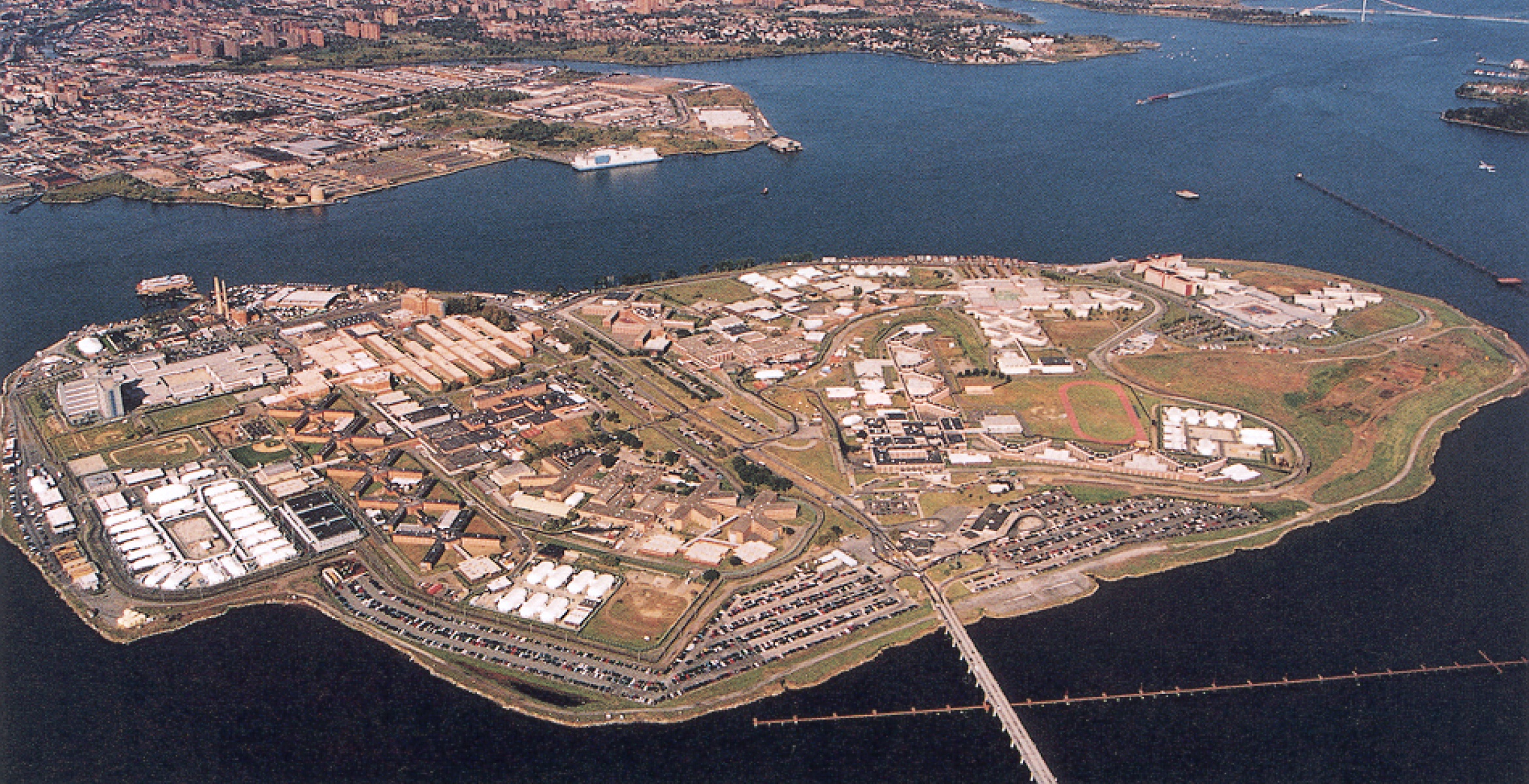Client
New York City Department of Design and Construction
Location
Rikers Island, NY
Market
Justice & Institutional: Correctional Facilities & Detention Centers
Services
Planning/Pre-Design: Alternatives Analyses, Conditions Assessments/Surveys, Master Planning, Programming
Rikers Island Correctional Facility Master Plan
The New York City Department of Correction required a master plan to provide it with the tools needed to analyze its long-term needs and plan for new construction and reconstruction of facilities and infrastructure at the Rikers Island Correctional Complex. This challenging project involved three phases of work: data gathering, analysis and development of planning options; master planning; and pre-schematic design. During the data gathering phase, STV updated base maps regarding existing conditions at the complex and mapped detailed floor plans for each facility. The analysis and development of the planning options phase concluded with prototype programs, prototype design concepts, three alternative master plan concepts, including costs and phasing, to be selected for master planning. The final master plan consisted of comprehensive recommendations and options. STV provided planning/programming and pre-schematic design phase for the preferred alternative to guide future development.

