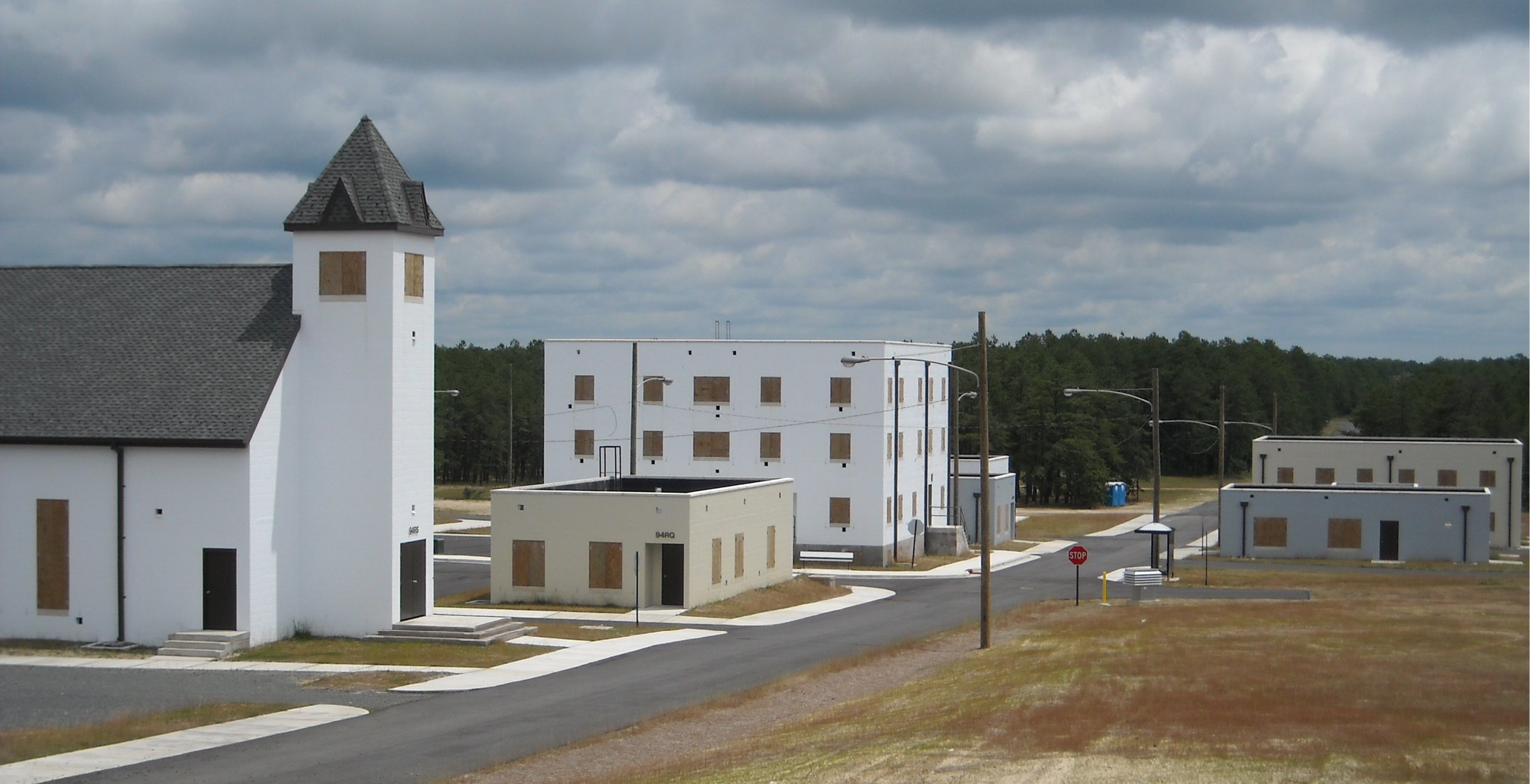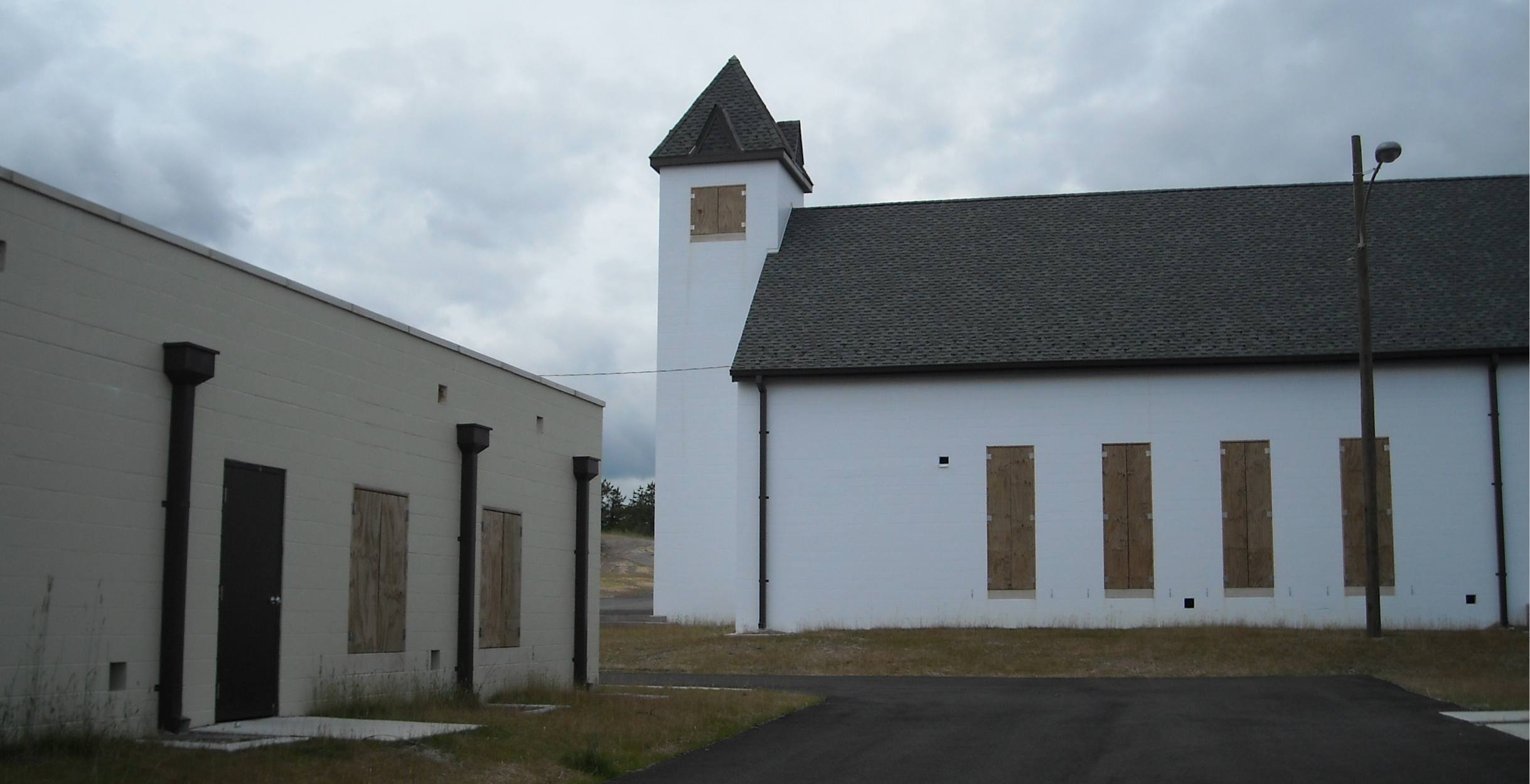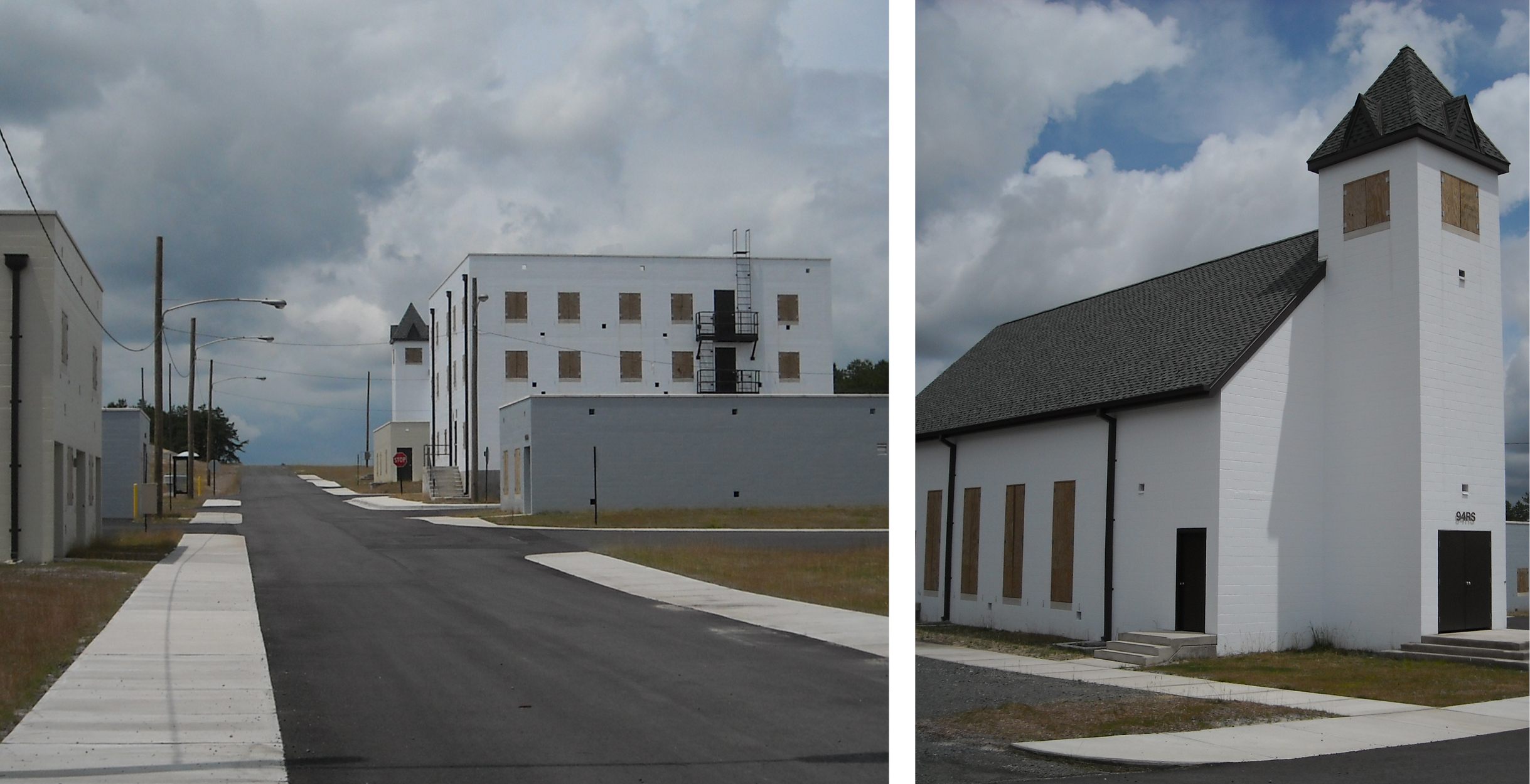Client
U.S. Army Corps of Engineers (Philadelphia District)
Location
Fort Dix, NJ
Markets
Military: Operations Center
Services
Design: Architecture, BIM 456, Interior Design, Civil Engineering, Structural Engineering, Mechanical Engineering, Electrical Engineering, Plumbing, Environmental Services, Construction Documents
Combined Arms Collective Training Facility
STV, as a subconsultant to The Oak Group, provided comprehensive architectural and engineering services for a Combined Arms Collective Training Facility (CACTF) at Fort Dix under a design-build contract. The U.S. Army Corps of Engineers required the facility to implement Army Reserve training. The CACTF consists of nine primary training facilities and five support buildings.
The primary facilities include a one-story warehouse, a two-story office building, a service station, a three-story hotel, a one-story bank, a church and a jail. The firm used Building Information Modeling to model structural as well as architectural systems for the 14 buildings.



