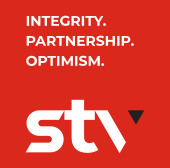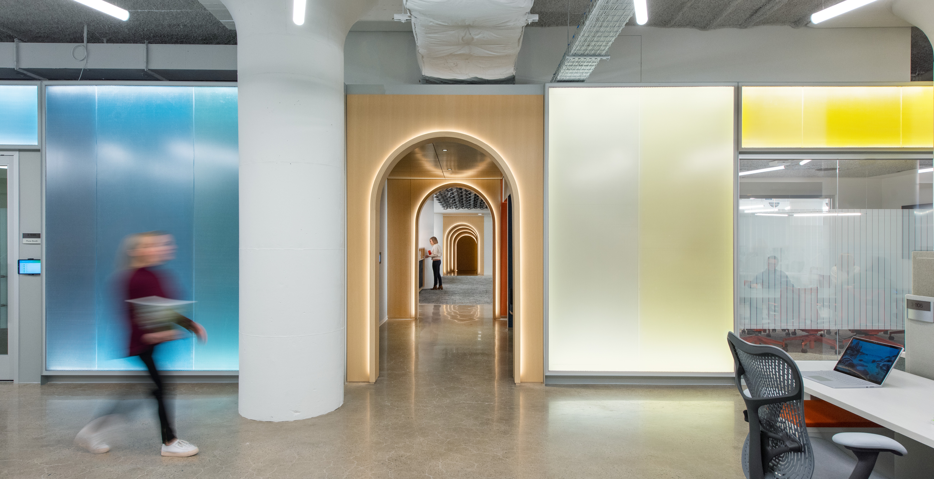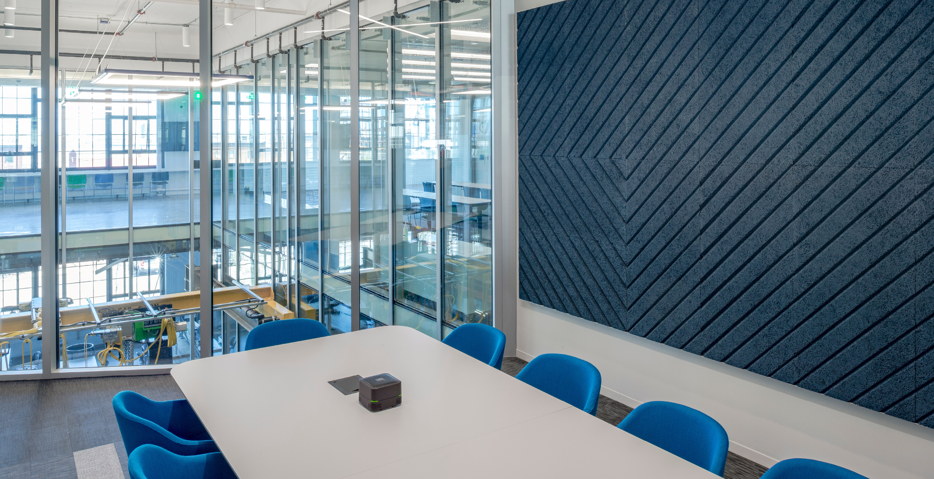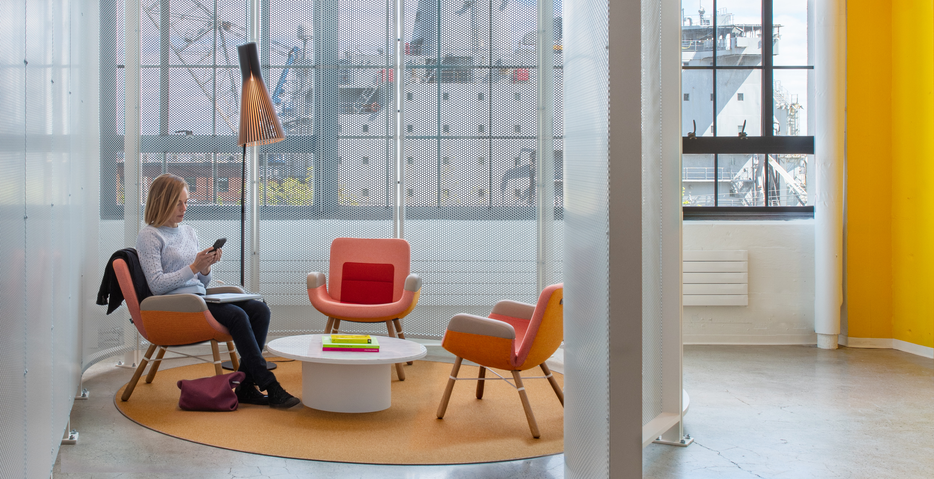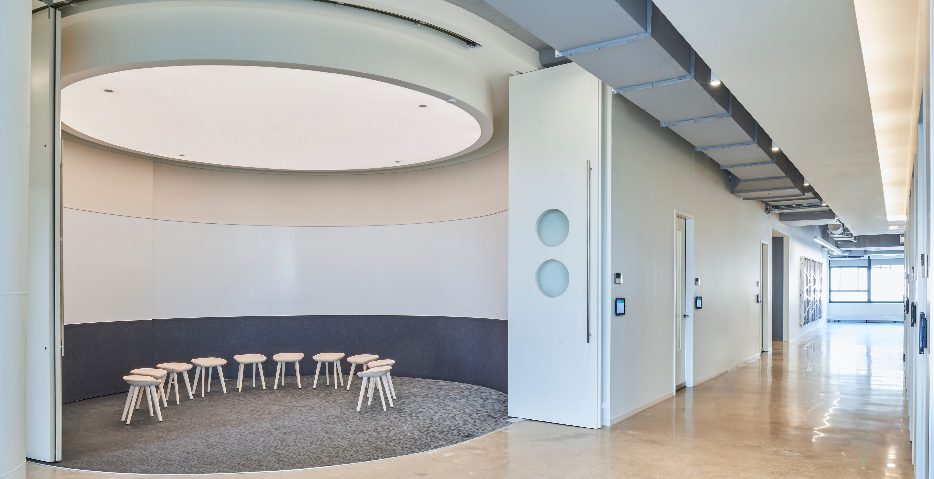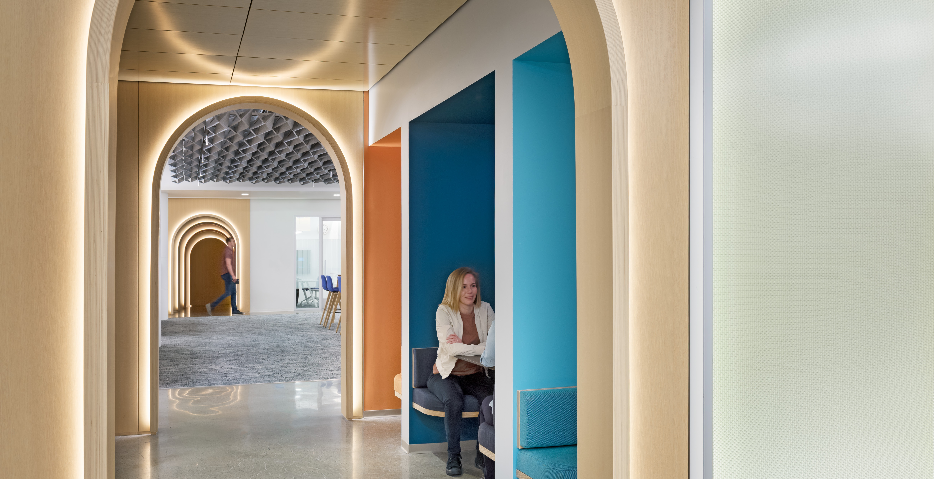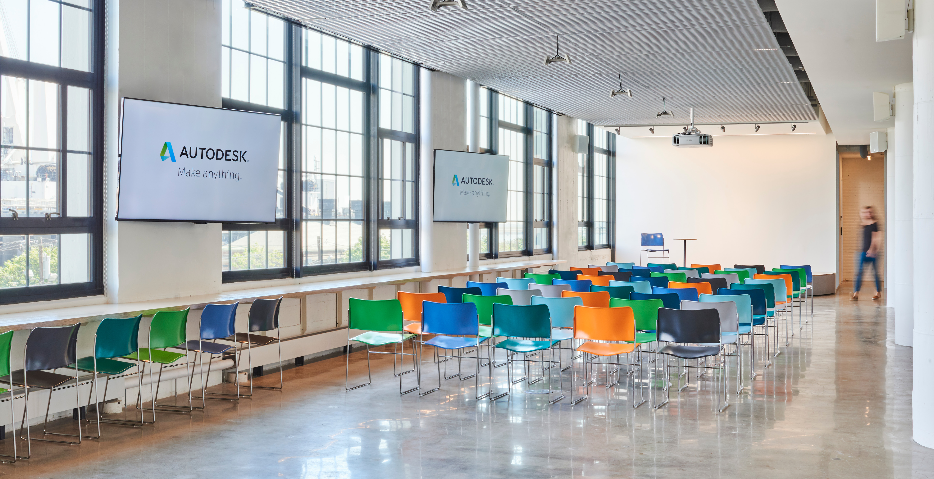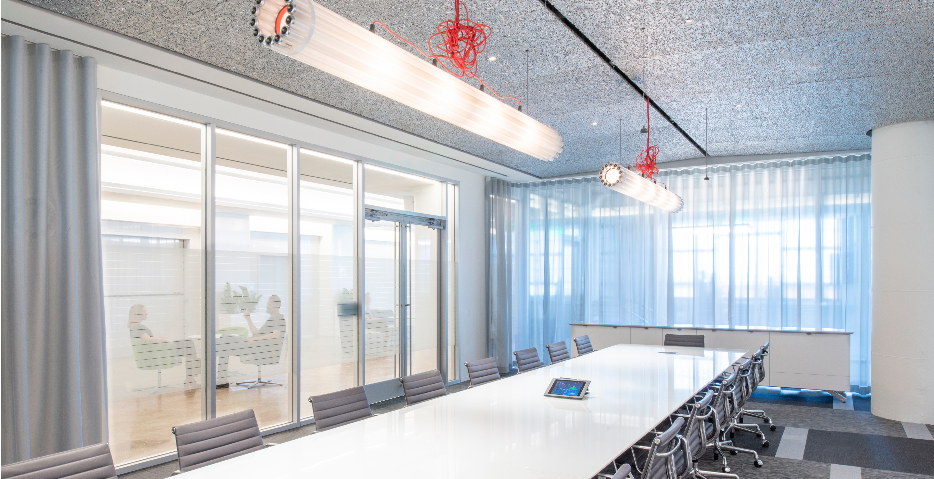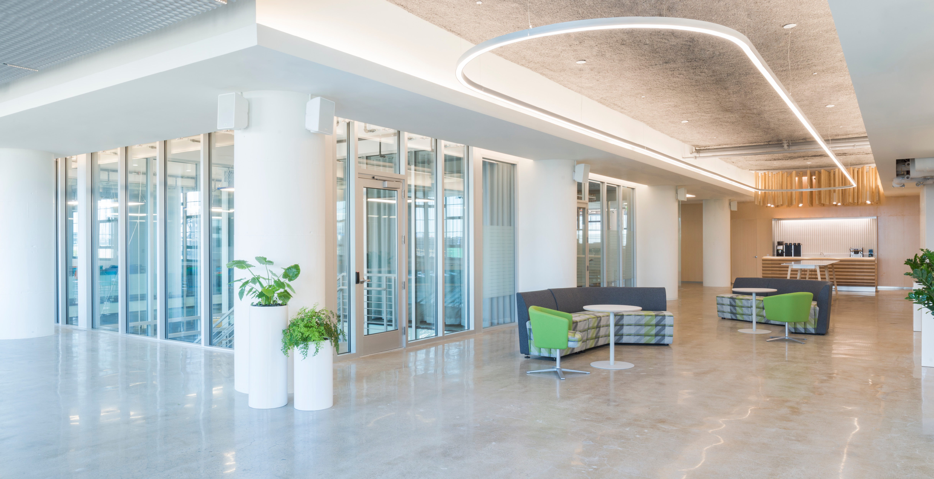Client
Autodesk
Location
Boston, MA
Market
Corporate & Industrial: Headquarters
Services
Program/Construction Management Services: Owner’s Project Management, Move Management
Autodesk West Expansion
Autodesk, Inc., the multinational software company that serves the architecture, engineering, construction, manufacturing, media, education and entertainment industries, expanded into 18,606 square feet of new space on the third floor west of Boston’s Innovation & Design Building. This program provided critical headcount growth to the company’s existing 85,951-square-foot footprint across floors 1, 2, 3 and 6.
STV served as the owner’s project manager for this project, which consisted of a renovation that linked Autodesk’s existing office space on the 3rd floor East to the new area. The program continues to honor the company’s current office standards and open office environment while also offering a refreshed design that features plenty of Boston sports graphics imagery. Other updated amenities include more private meeting spaces of all sizes with enhanced AV functionality.
