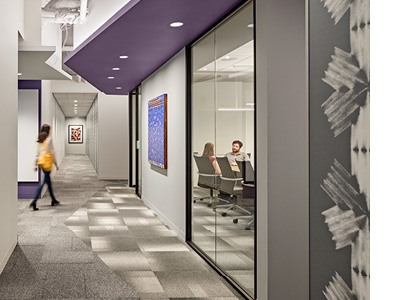STV|DPM Experience
Corporate
Mercury Systems Headquarters Renovation
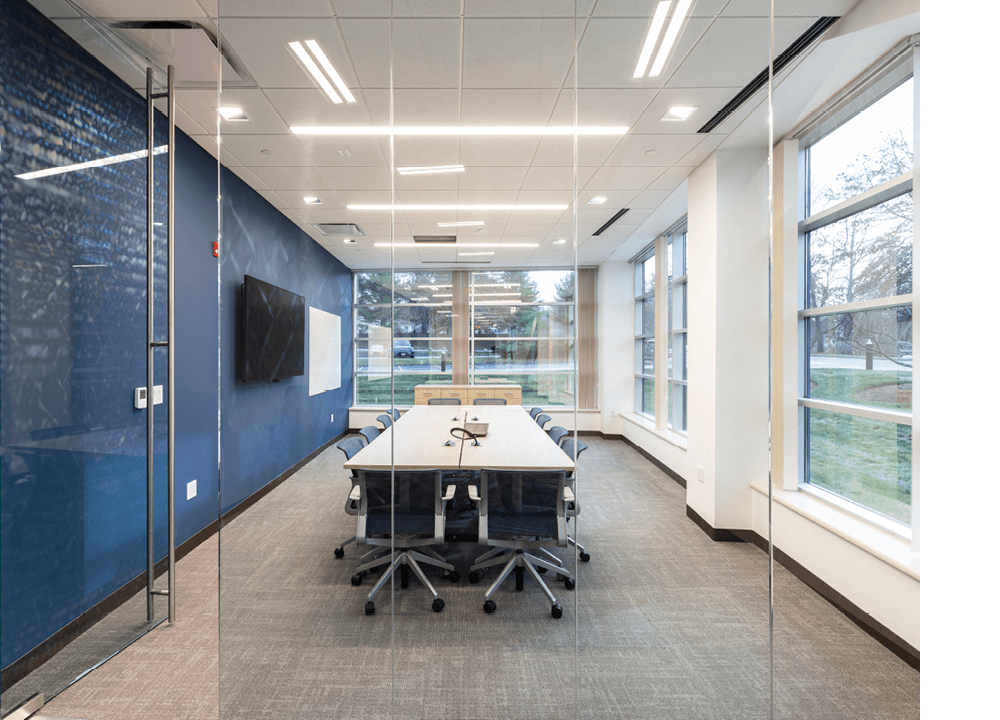 STV|DPM provided comprehensive program management and construction administration services for the renovation of the Andover, MA-based headquarters of Mercury Systems, a leading developer of technology solutions for the aerospace and defense industry. Services performed include overall project organization, project controls (schedules, budgets, meeting notes), design oversight and owner vendor coordination of IT/AV/security/fixtures, furniture, and equipment. The team also made site visits to track general contractor progress during construction within the 30,000-square-foot facility. The newly renovated space features open offices; conference and huddle areas, and a multi-purpose/audit area; a secure room; and a wellness room for working mothers.
STV|DPM provided comprehensive program management and construction administration services for the renovation of the Andover, MA-based headquarters of Mercury Systems, a leading developer of technology solutions for the aerospace and defense industry. Services performed include overall project organization, project controls (schedules, budgets, meeting notes), design oversight and owner vendor coordination of IT/AV/security/fixtures, furniture, and equipment. The team also made site visits to track general contractor progress during construction within the 30,000-square-foot facility. The newly renovated space features open offices; conference and huddle areas, and a multi-purpose/audit area; a secure room; and a wellness room for working mothers.
Additionally, STV|DPM was engaged to assist with conceptual design and budgeting for renovations of the existing lobby and adjacent Innovation/Training Center which is currently under capital planning review and approval.
Olympus NDT Expansion
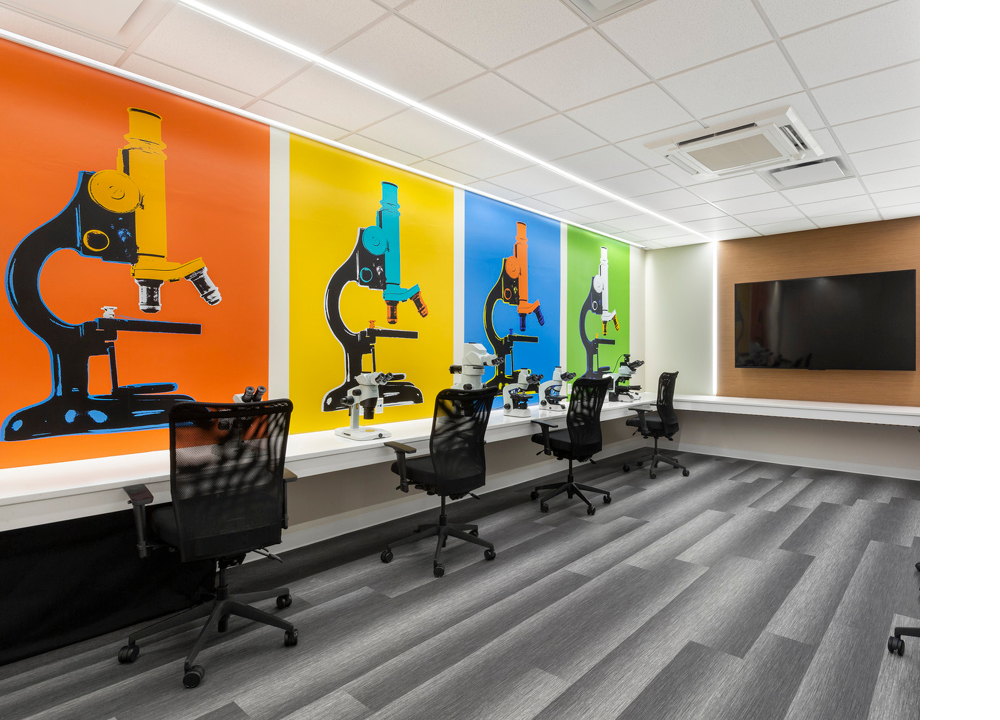 STV|DPM performed owner’s project management services for an expansion project at Olympus NDT’s main site in Waltham, MA. The project added 38,000 square feet to the space for a total of approximately 122,000 square feet. Olympus’ 20,000-square-foot warehouse facility in Newton, MA, was also consolidated to the Waltham location as part of the work scope.
STV|DPM performed owner’s project management services for an expansion project at Olympus NDT’s main site in Waltham, MA. The project added 38,000 square feet to the space for a total of approximately 122,000 square feet. Olympus’ 20,000-square-foot warehouse facility in Newton, MA, was also consolidated to the Waltham location as part of the work scope.
As part of the program, a newly constructed façade was integrated into the building’s existing exterior, while interior improvements included updating the overall design and layout of the space, and increasing the number of meeting places, food services and amenities, and loading dock upgrades.
Smith & Nephew Headquarters Renovations
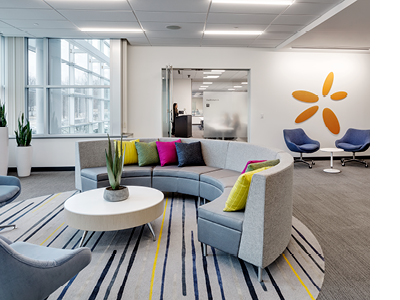 STV|DPM was contracted by Smith & Nephew, Inc, a leading portfolio medical technology company, to perform owner’s project management services for the renovation of its three-story office and laboratory building in Andover, MA. Approximately 85,000 square feet of the 100,000 square-foot office building was renovated as part of the program, which also included a restacking effort with new corporate office standards, new furnishings, and a new CEO suite. Construction took place over six phases within an occupied building. New amenities and features within the space are a high-end coffee kiosk; a video conference room; collaborative spaces; lobby and cafeteria upgrades; a new reception desk and board room, as well as conference and training centers; and a revitalized open office environment. The project also consists of renovations to the medical company’s demonstration lab, including new surgical lighting fixtures and cameras for broadcasting.
STV|DPM was contracted by Smith & Nephew, Inc, a leading portfolio medical technology company, to perform owner’s project management services for the renovation of its three-story office and laboratory building in Andover, MA. Approximately 85,000 square feet of the 100,000 square-foot office building was renovated as part of the program, which also included a restacking effort with new corporate office standards, new furnishings, and a new CEO suite. Construction took place over six phases within an occupied building. New amenities and features within the space are a high-end coffee kiosk; a video conference room; collaborative spaces; lobby and cafeteria upgrades; a new reception desk and board room, as well as conference and training centers; and a revitalized open office environment. The project also consists of renovations to the medical company’s demonstration lab, including new surgical lighting fixtures and cameras for broadcasting.
Autodesk West Expansion
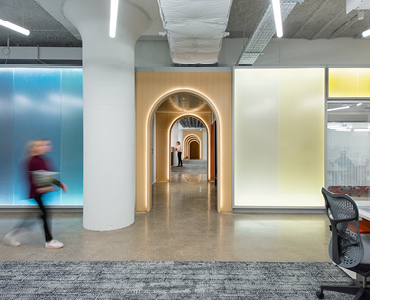 Autodesk, Inc., the multinational software company that serves the architecture, engineering, construction, manufacturing, media, education and entertainment industries, expanded into 18,606 square feet of new space on the third floor west of Boston’s Innovation & Design Building. This program provided critical headcount growth to the company’s existing 85,951sf footprint across floors 1,2, 3 and 6.
Autodesk, Inc., the multinational software company that serves the architecture, engineering, construction, manufacturing, media, education and entertainment industries, expanded into 18,606 square feet of new space on the third floor west of Boston’s Innovation & Design Building. This program provided critical headcount growth to the company’s existing 85,951sf footprint across floors 1,2, 3 and 6.
STV|DPM served as the owner’s project manager for this project, which consisted of a renovation that linked Autodesk’s existing office space on the 3rd floor East to the new area. The program continues to honor the company’s current office standards and open office environment while also offering a refreshed design that features plenty of Boston sports graphics imagery. Other updated amenities include more private meeting spaces of all sizes with enhanced AV functionality.
Virgin Pulse Interior Fitout
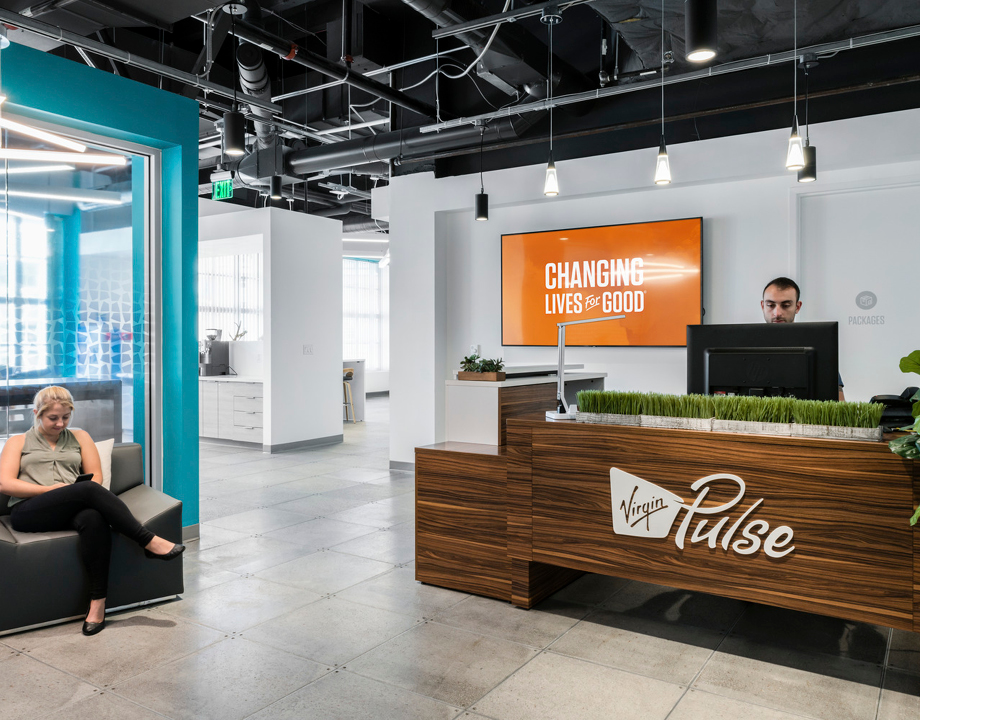 As Virgin Pulse sees an increase in business and workforce, STV|DPM performed owner’s project management services for the expansion of a global headquarters location in Providence, RI. The space acquired an additional 22,000 square feet furnished with open and private offices, moveable workstations, conference rooms, and an employee lounge. A new set of interconnecting staircases lets Virgin Pulse employees easily move between floors and access the newly constructed employee roof deck.
As Virgin Pulse sees an increase in business and workforce, STV|DPM performed owner’s project management services for the expansion of a global headquarters location in Providence, RI. The space acquired an additional 22,000 square feet furnished with open and private offices, moveable workstations, conference rooms, and an employee lounge. A new set of interconnecting staircases lets Virgin Pulse employees easily move between floors and access the newly constructed employee roof deck.
Vertex Pharmaceuticals
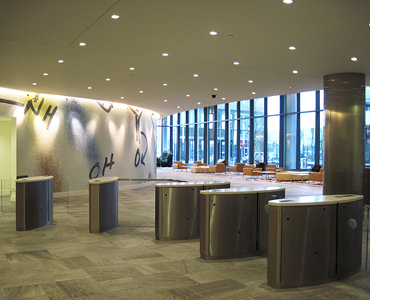 STV|DPM was hired by Vertex to build a move sequencing plan for its six-month relocation from 700,000 sf of space in 11 different buildings in Cambridge to two connected buildings spanning 14 floors each in South Boston’s Innovation District. The new Fan Pier campus totals 1,100,000 sf. The intricate transition planning scope included purge initiative, relocation planning, implementation and decommissioning of offices and GMP, GLP, vivarium, and rad labs and implementation of an Access database tool specifically for Biotech equipment inventories.
STV|DPM was hired by Vertex to build a move sequencing plan for its six-month relocation from 700,000 sf of space in 11 different buildings in Cambridge to two connected buildings spanning 14 floors each in South Boston’s Innovation District. The new Fan Pier campus totals 1,100,000 sf. The intricate transition planning scope included purge initiative, relocation planning, implementation and decommissioning of offices and GMP, GLP, vivarium, and rad labs and implementation of an Access database tool specifically for Biotech equipment inventories.
The Predictive Index Headquarters
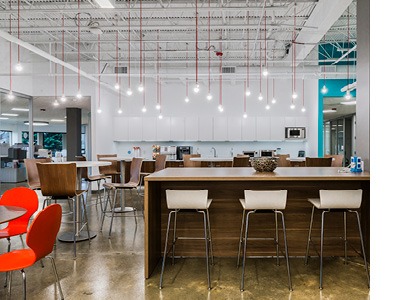 STV|DPM provided comprehensive owner’s project management services for The Predictive Index as it relocated to new headquarters. The new facility was a complete renovation of an existing building, and occupies more than 21,000 square feet, nearly double the size of the company's previous headquarters in Wellesley Hills, MA. Developed to reflect the company's recent re-brand, the finished product features an open-concept office space, collaborative workspaces, massive expanses of whiteboard and glass brainstorming walls, as well as multiple gathering areas.
STV|DPM provided comprehensive owner’s project management services for The Predictive Index as it relocated to new headquarters. The new facility was a complete renovation of an existing building, and occupies more than 21,000 square feet, nearly double the size of the company's previous headquarters in Wellesley Hills, MA. Developed to reflect the company's recent re-brand, the finished product features an open-concept office space, collaborative workspaces, massive expanses of whiteboard and glass brainstorming walls, as well as multiple gathering areas.
Natixis U.S. Corporate Headquarters
STV|DPM provided comprehensive project management services for the new U.S. corporate headquarters of Natixis Investment Managers in downtown Boston. Natixis Investment Managers, one of the world’s largest asset management firms, now houses more than 500 employees and occupies approximately 150,000-square feet across six stories in the new 888 Boylston Street tower. The new U.S. headquarters features an open floorplan with ample meeting space and kitchenettes on each level, a sophisticated broadcast studio, and a central six-level interconnecting stair. The four year project is certified LEED© Platinum for the base building and is pending LEED© certification for the interior. The highly-connected, modern space was designed to reinforce Natixis Investment Managers’ culture of innovation, collaboration, and transparency and enables the firm to serve its clients well into the future.
Analysis Group Office Renovation and Restack
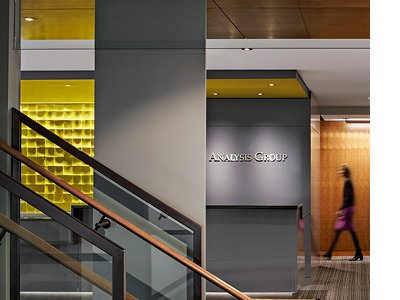 STV|DPM’s Newton office was retained by Analysis Group, a global leader in economics consulting, to manage a restack – a renovation within an existing space – of its 166,000-square foot office at 111 Huntington Avenue in Boston. STV|DPM provided preconstruction services, including budget and schedule development, team assembly through an RFP process, construction administration services, and relocation management for this multi-year project that affected nearly 550 employees.
STV|DPM’s Newton office was retained by Analysis Group, a global leader in economics consulting, to manage a restack – a renovation within an existing space – of its 166,000-square foot office at 111 Huntington Avenue in Boston. STV|DPM provided preconstruction services, including budget and schedule development, team assembly through an RFP process, construction administration services, and relocation management for this multi-year project that affected nearly 550 employees.
Education Development Center Headquarters
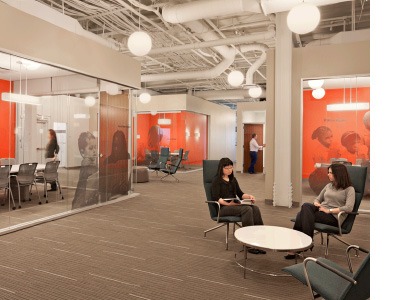 STV|DPM provided EDC with comprehensive project management oversight, beginning with support throughout the pre-construction phase to ensure that the new facility would meet its schedule and budget goals. Also included was the engagement and management of the construction team, along with a host of other specialty design consultants, evaluation of cost estimates, value engineering, review of all programming, design and construction documents as well as FF&E and move management services.
STV|DPM provided EDC with comprehensive project management oversight, beginning with support throughout the pre-construction phase to ensure that the new facility would meet its schedule and budget goals. Also included was the engagement and management of the construction team, along with a host of other specialty design consultants, evaluation of cost estimates, value engineering, review of all programming, design and construction documents as well as FF&E and move management services.
The new headquarters at 43 Foundry Avenue in Waltham, MA houses nearly 420 employees and consists of approximately 120,500 square feet of space. The highly collaborative and open space features a café, multiple breakout and soft seating areas and state-of-the-art audio visual systems, all of which facilitate its global operations & communications. Based on a sustainable design model, the new space meets high efficiency engineering standards while maintaining the goals of aesthetics and space flexibility/functionality.
C Space Corporate Headquarters Relocation
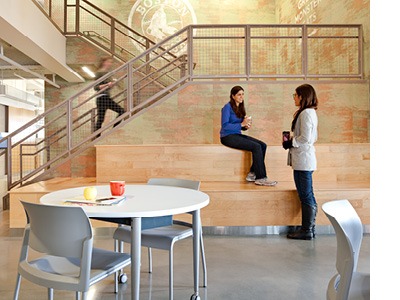 C Space, formerly known as Communispace, relocated its headquarters to 82,000 square feet of space across two floors in Downtown Boston’s Waterfront Building. STV|DPM provided comprehensive project management oversight, including support throughout the site selection process to make sure that the new facility would meet the company’s growth and production needs, while also exemplifying C Space’s collaborative and dynamic business model.
C Space, formerly known as Communispace, relocated its headquarters to 82,000 square feet of space across two floors in Downtown Boston’s Waterfront Building. STV|DPM provided comprehensive project management oversight, including support throughout the site selection process to make sure that the new facility would meet the company’s growth and production needs, while also exemplifying C Space’s collaborative and dynamic business model.
STV|DPM oversaw the engagement of the design, construction and specialty consultant teams; the evaluation of cost estimates and review of all programming, design and construction documents; the coordination of the FF&E (fixtures, furnishings and equipment) selection and installation process; as well as move management services.
Akamai Technologies Multi-Phase Renovations
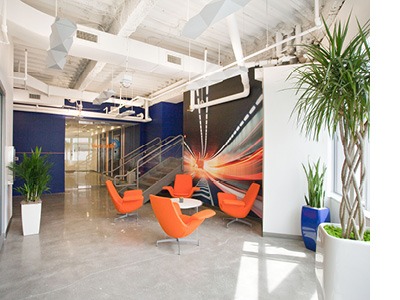 As a result of the successful execution of a number of multi-phased renovation projects within several buildings in Cambridge, MA, STV|DPM’s multi-year engagement with Akamai Technologies expanded to include services on a national and international basis, with subsequent projects located in Atlanta, Denver, Virginia, Texas, Costa Rica, and Australia.
As a result of the successful execution of a number of multi-phased renovation projects within several buildings in Cambridge, MA, STV|DPM’s multi-year engagement with Akamai Technologies expanded to include services on a national and international basis, with subsequent projects located in Atlanta, Denver, Virginia, Texas, Costa Rica, and Australia.
STV|DPM implemented Akamai’s branding elements and change management strategies in an effort to fulfill the tech company’s efforts in delivering consistency and quality to all of its internal partners. Project elements included architectural walls, raised access flooring, private and shared workspaces, lobby upgrades, computer labs, office furniture, and specialty fit-outs such as mission critical Network Operations Control Center, Broadcast Operations Control Center, and other secure spaces. Subsequent to each renovation, STV|DPM orchestrated the relocation of thousands of employees across 390,000 square feet of space.
Boston Herald
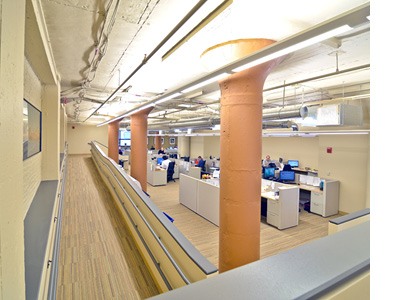 The Boston Herald, one of the Nation’s oldest daily newspapers serving the city and surrounding areas, relocated into its new headquarters in the city’s Seaport District. Now located at 70 Fargo Street, the headquarters consists of 50,000 square feet of space across two floors in the Seaport Center and features a highly collaborative work space and a state-of-the-art newsroom, enabling widespread communication among all of the unique platforms the paper provides.
The Boston Herald, one of the Nation’s oldest daily newspapers serving the city and surrounding areas, relocated into its new headquarters in the city’s Seaport District. Now located at 70 Fargo Street, the headquarters consists of 50,000 square feet of space across two floors in the Seaport Center and features a highly collaborative work space and a state-of-the-art newsroom, enabling widespread communication among all of the unique platforms the paper provides.
STV|DPM provided the Herald with comprehensive project management oversight. Also included was the engagement and management of the design/build team, along with a host of other specialty consultants, evaluation of cost estimates, value engineering, review of all design and construction documents as well as FF&E and move management services. The relocation occurred over three phases to minimize downtime and ensure a seamless transition into the new space.
Connecticare
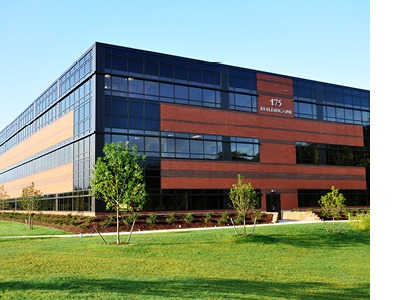 STV|DPM was retained to assist Connecticare with the planning and design efforts for a new $13 million, 65,000-square-foot office building and tenant fit-out. STV|DPM provided space analysis for the new building, managed the architectural and construction management selection process and provided construction administration, FF&E coordination and move management services.
STV|DPM was retained to assist Connecticare with the planning and design efforts for a new $13 million, 65,000-square-foot office building and tenant fit-out. STV|DPM provided space analysis for the new building, managed the architectural and construction management selection process and provided construction administration, FF&E coordination and move management services.
Coverys
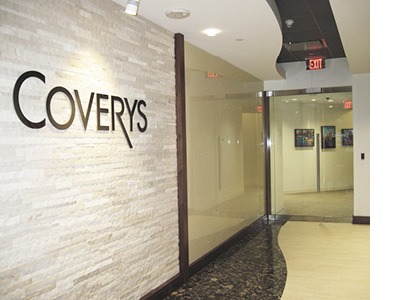 Coverys, one of the top 10 medical professional liability insurance providers in the country, relocated its headquarters to the 12th and 13th floors at One Financial Center in Boston. The STV|DPM team provided comprehensive project management services including programming, construction administration, furniture, fixtures & equipment coordination (FF&E), and move planning.
Coverys, one of the top 10 medical professional liability insurance providers in the country, relocated its headquarters to the 12th and 13th floors at One Financial Center in Boston. The STV|DPM team provided comprehensive project management services including programming, construction administration, furniture, fixtures & equipment coordination (FF&E), and move planning.
This project achieved the vision of CEO Gregg Hanson to bring the entire company, including its 3 other US locations in Seattle, New Jersey and Michigan, up to a new corporate standard. STV|DPM also led the relocation efforts for those office locations. This “reinvention” inspired a full refresh of their office facilities to support the company’s new brand and encouraged a new, open and collaborative workplace within the home office and satellite locations throughout the country.
STV|DPM subsequently managed their expansion to the 14th floor at One Financial Center.
Intergen
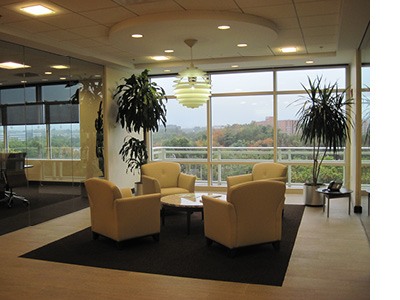 STV|DPM completed the renovation and relocation of InterGen, a leading global power generation firm with power plants on four continents, into its new headquarters at 30 Corporate Drive in Burlington, MA. STV|DPM provided InterGen with comprehensive project management oversight, beginning with support throughout the site selection, due diligence and lease evaluation phases to ensure that the new facility would meet its growth and production needs, while exemplifying its sustainability mission. Also included was the engagement of the design and construction teams, along with other specialty consultants, evaluation of cost estimates and review of all programming, design and construction documents as well as FF&E and move management services.
STV|DPM completed the renovation and relocation of InterGen, a leading global power generation firm with power plants on four continents, into its new headquarters at 30 Corporate Drive in Burlington, MA. STV|DPM provided InterGen with comprehensive project management oversight, beginning with support throughout the site selection, due diligence and lease evaluation phases to ensure that the new facility would meet its growth and production needs, while exemplifying its sustainability mission. Also included was the engagement of the design and construction teams, along with other specialty consultants, evaluation of cost estimates and review of all programming, design and construction documents as well as FF&E and move management services.
InterGen’s new location houses nearly 100 employees and consists of approximately 35,000 square feet of space. Features include a data center, full service kitchen and multiple state-of-the-art conference spaces complete with video conferencing, to facilitate its global operations & communications.
Monotype Imaging
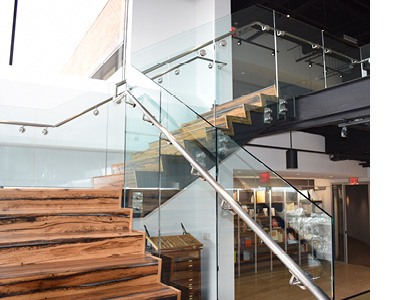 Monotype relocated its corporate headquarters to a newly renovated 42,250 square-foot office space at building 600 in Unicorn Park in Woburn, MA. The renovation and relocation affected 180 employees and positions the staff in a more open concept and collaborative environment. The DPM team provided Monotype with full project management services including lease review, pre-construction & construction administration, furniture, fixtures & equipment coordination (FF&E), and move planning.
Monotype relocated its corporate headquarters to a newly renovated 42,250 square-foot office space at building 600 in Unicorn Park in Woburn, MA. The renovation and relocation affected 180 employees and positions the staff in a more open concept and collaborative environment. The DPM team provided Monotype with full project management services including lease review, pre-construction & construction administration, furniture, fixtures & equipment coordination (FF&E), and move planning.
Red Hat
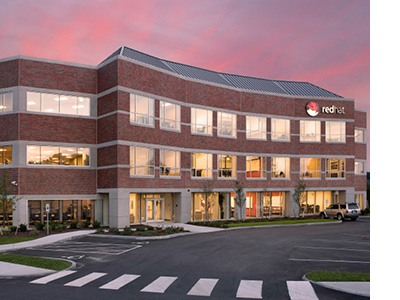 STV|DPM was retained to work closely with the developer/landlord on scope development, cost negotiation and monitor the base building construction of Red Hat’s new 75,000 square-foot building at 314 Littleton Road in Westford, MA. STV|DPM provided comprehensive support of the tenant build out consisting of a 12,000 square-foot sever room and 63,000 square feet of office space. In addition to managing the design and turn‐key construction, STV|DPM also provided full relocation management services.
STV|DPM was retained to work closely with the developer/landlord on scope development, cost negotiation and monitor the base building construction of Red Hat’s new 75,000 square-foot building at 314 Littleton Road in Westford, MA. STV|DPM provided comprehensive support of the tenant build out consisting of a 12,000 square-foot sever room and 63,000 square feet of office space. In addition to managing the design and turn‐key construction, STV|DPM also provided full relocation management services.
STV|DPM was engaged in Red Hat’s subsequent 100,000 square-foot expansion at the Westford location.
Robeco Investment Management (Boston Partners)
Robeco, now known as Boston Partners, relocated its Downtown Boston office to 31,210 square feet of space on the 30th floor at One Beacon Street for which STV|DPM managed the activities of the architect & engineering teams and developed cost data in order to complete test fits and budget data for the initial "stay vs. go" analysis. STV|DPM subsequently provided full project management services, including construction administration, FF&E coordination and move planning. The new space houses approximately 70 positions and consists of a communication room, conference space, kitchen and primarily hard wall offices. In addition, there are multiple trading desks and a “research room” where investors can gather to strategize and complete other work.
STV|DPM was subsequently engaged in the expansion of Boston Partners’ space with the addition of 15,652 square feet, on the 29th floor, which includes a new connecting stair to the current 30th floor space.
The United Illuminating Company
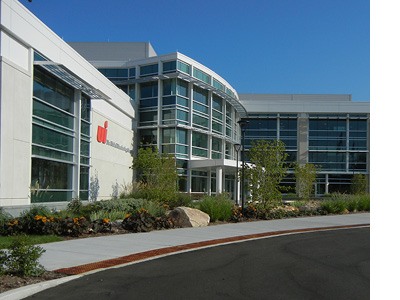 STV|DPM served as the project site manager for the development of United Illuminating's new, 56 acre corporate headquarters campus. The $120MM project consisted of 376,419 square feet of LEED silver certified office, warehouse and operations space including a 159,000 square-foot operations center and 131,000 square-foot office complex, as well as a two-story parking structure.
STV|DPM served as the project site manager for the development of United Illuminating's new, 56 acre corporate headquarters campus. The $120MM project consisted of 376,419 square feet of LEED silver certified office, warehouse and operations space including a 159,000 square-foot operations center and 131,000 square-foot office complex, as well as a two-story parking structure.
STV|DPM was engaged to ensure best practices for construction, testing and commissioning and also provided comprehensive construction management services throughout the entire project. The team worked closely with the architect, engineers, and owner to manage the project through construction.

