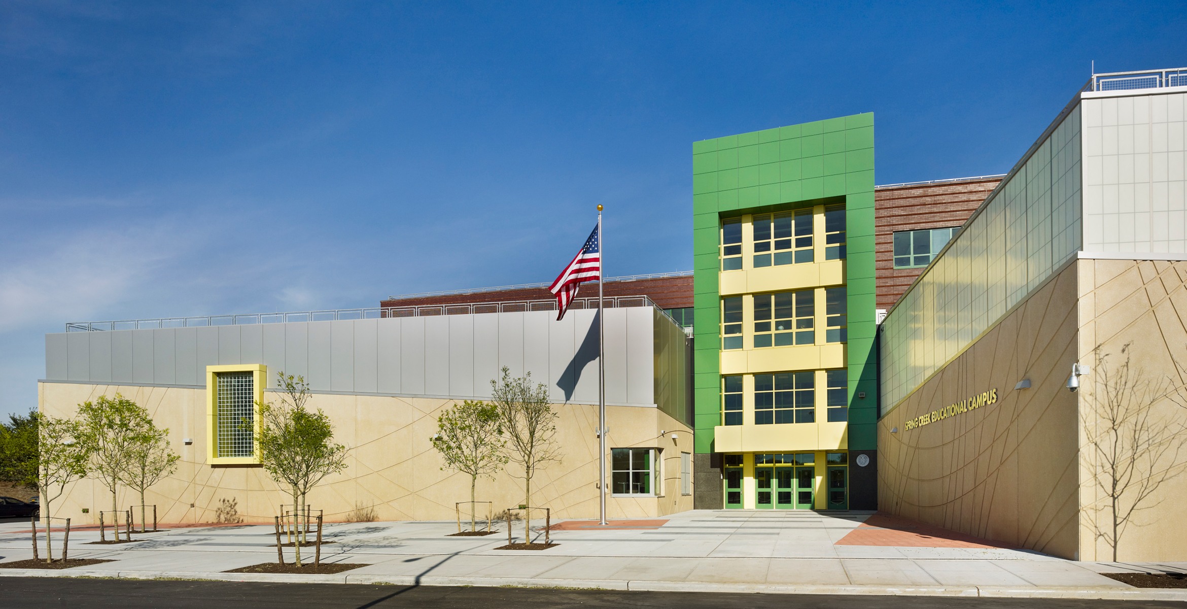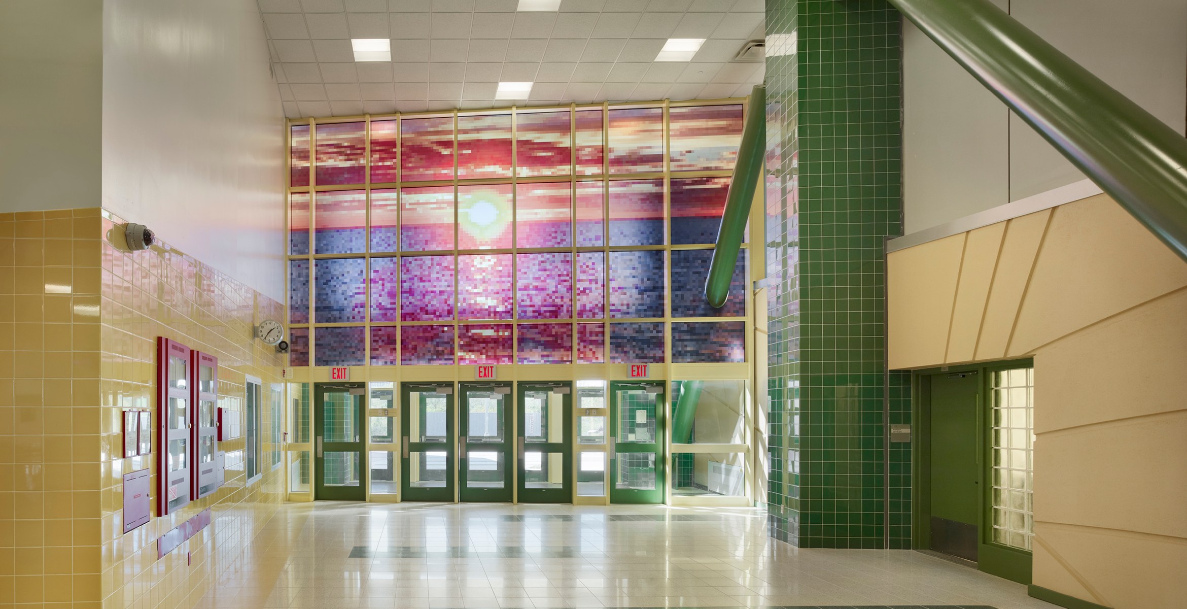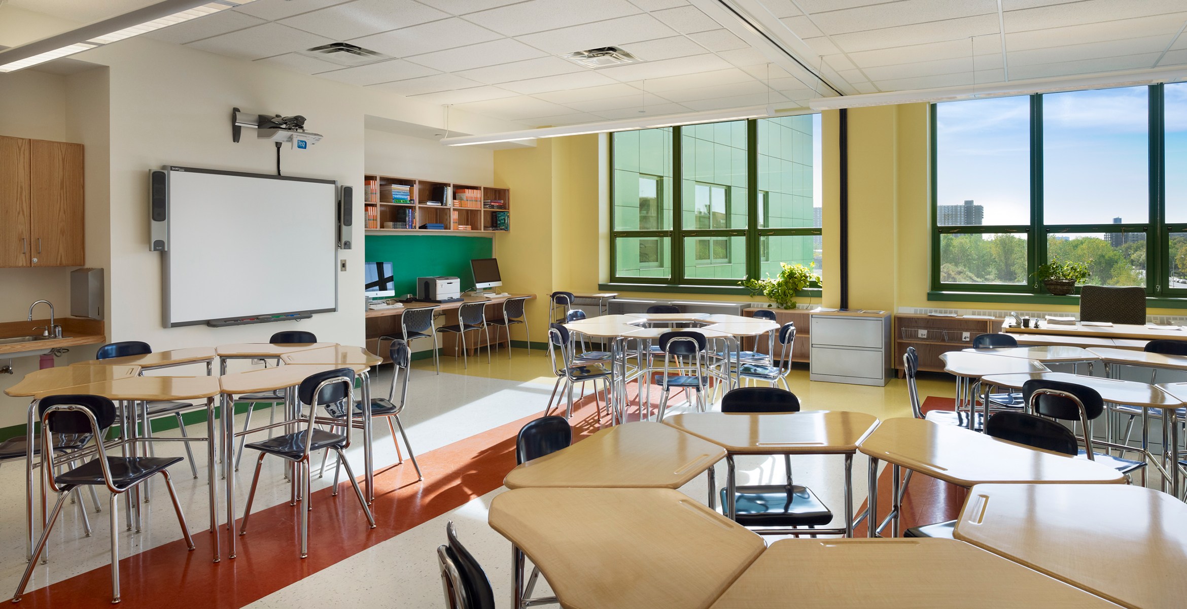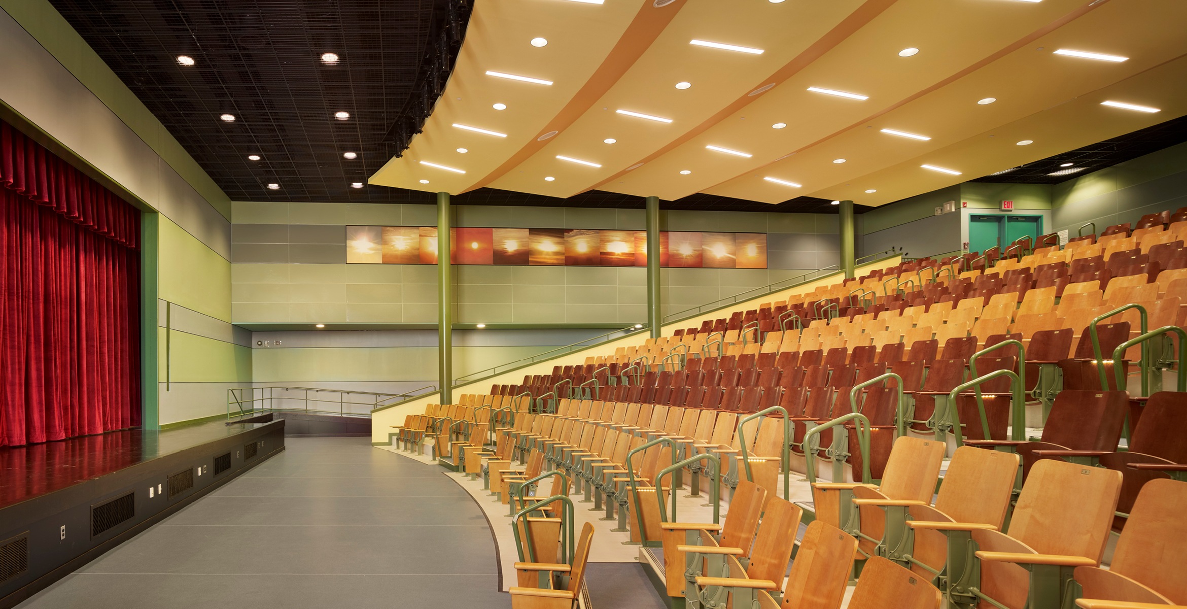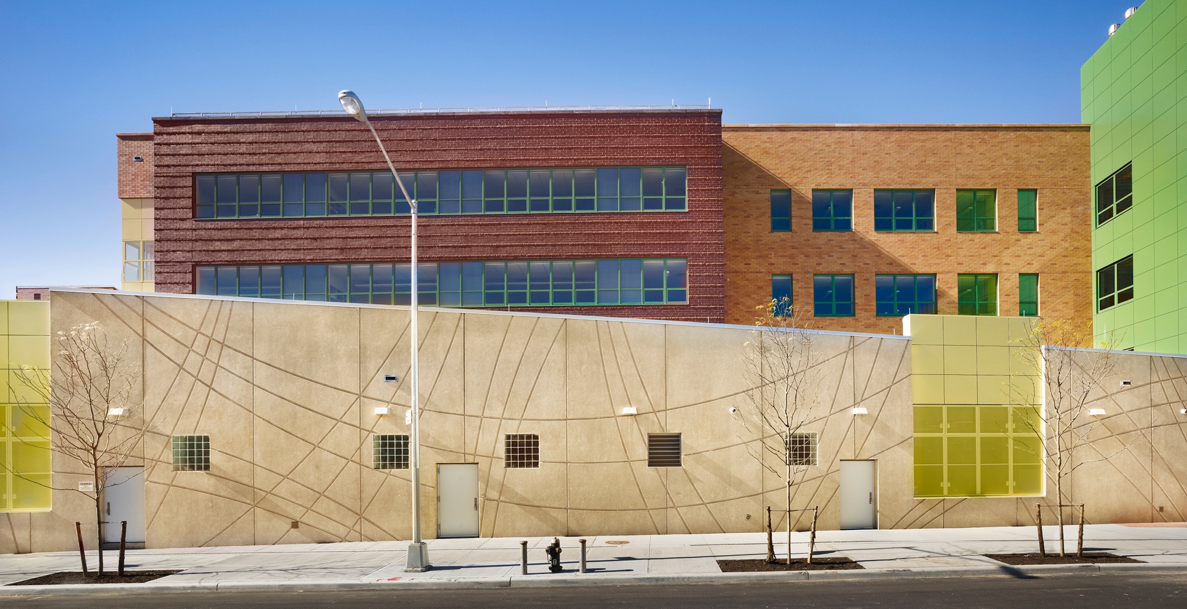Client
New York City School Construction Authority
Location
Brooklyn, NY
Market
Education & Cultural: Pre-K - 12
Services
Design: Architecture, Civil Engineering, Structural Engineering, Electrical Engineering, Mechanical/HVAC Engineering, Landscaping, Plumbing/Piping/Fire Protection
Spring Creek Educational Campus
STV provided architectural and engineering services for the Spring Creek Educational Campus, which houses two separate intermediate/high schools. The 154,000-square-foot four-story structure features brick masonry with precast concrete panels and aluminum façade details.
The highly space-efficient school was designed to meet the NYC Green Schools Guide Rating System’s sustainability certification requirements. The innovative design houses each of the two schools on different floors, and places the lower and upper grade levels on opposite ends of the floor, separated by centrally located administrative and shared instructional spaces.
STV designed a variety of program spaces, including classrooms, science labs and demonstration rooms, technology rooms, music and choral rooms, a library, administrative offices, a gymnasium, a 550-seat auditorium and two cafeterias with a common kitchen. The firm designed the $75 million facility to serve the community by placing the gym and auditorium on the first floor, accessible from the lobby.
 Project Recognition
Project Recognition
PLATINUM AWARD
2014 Engineering Excellence Award – Special Projects
American Council of Engineering Companies of New York
BEST PROJECT
2013 ENR New York Best Projects – K-12 Education
Engineering News-Record Magazine

