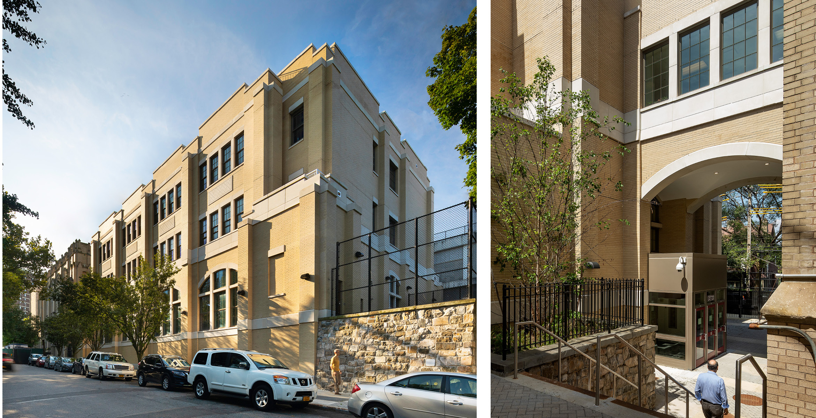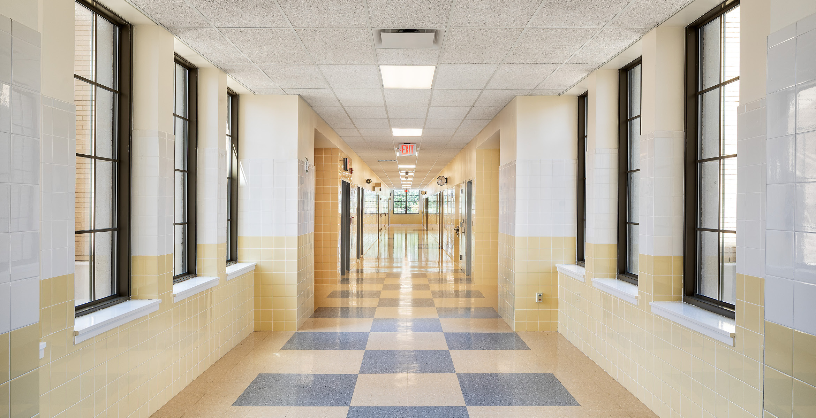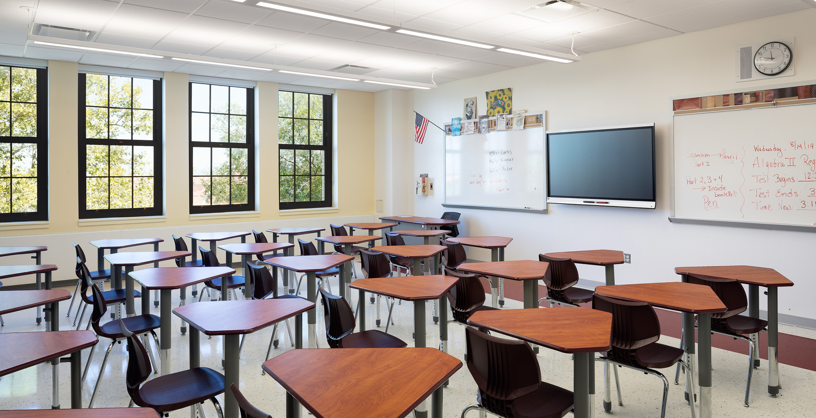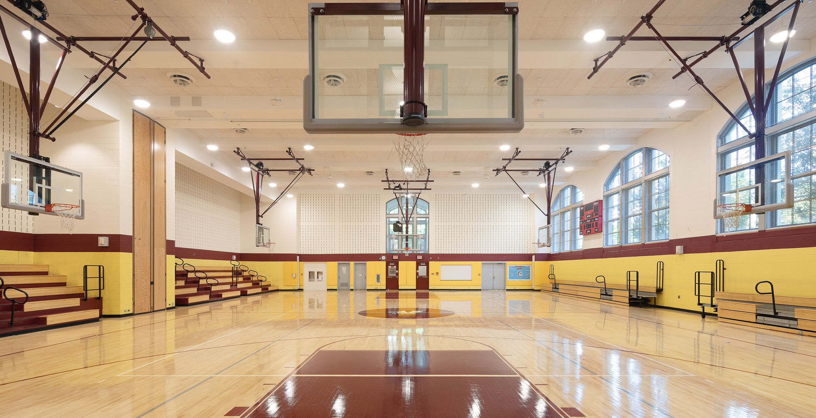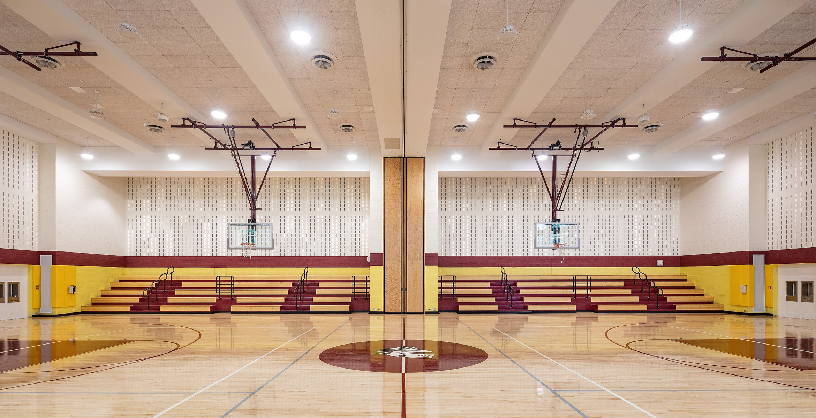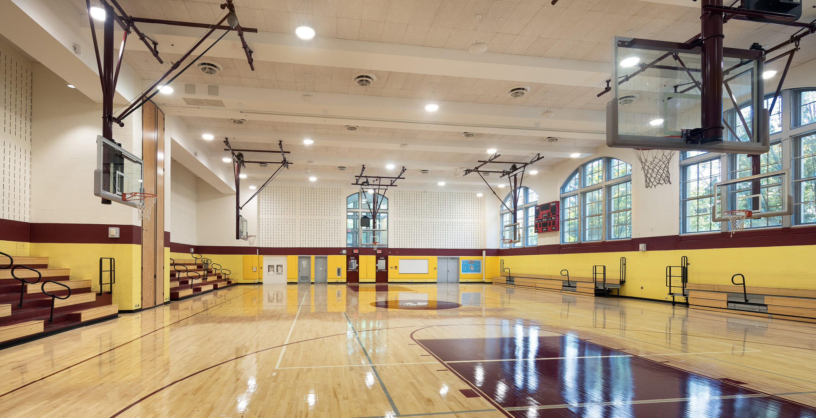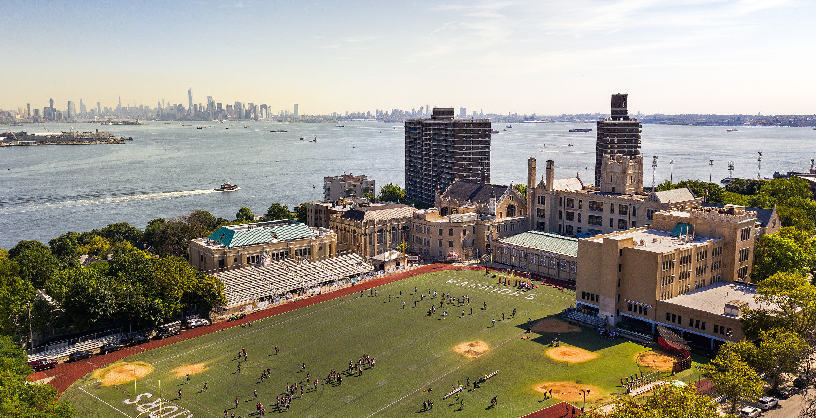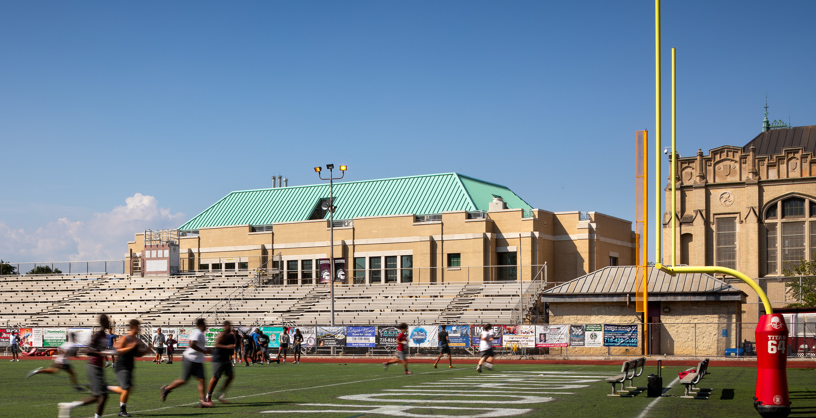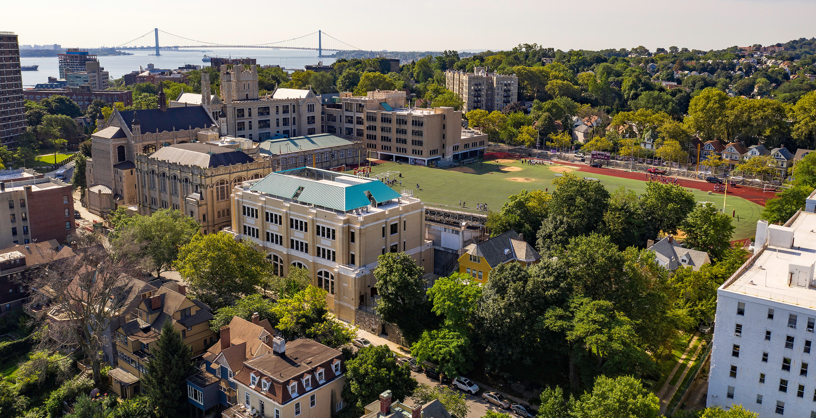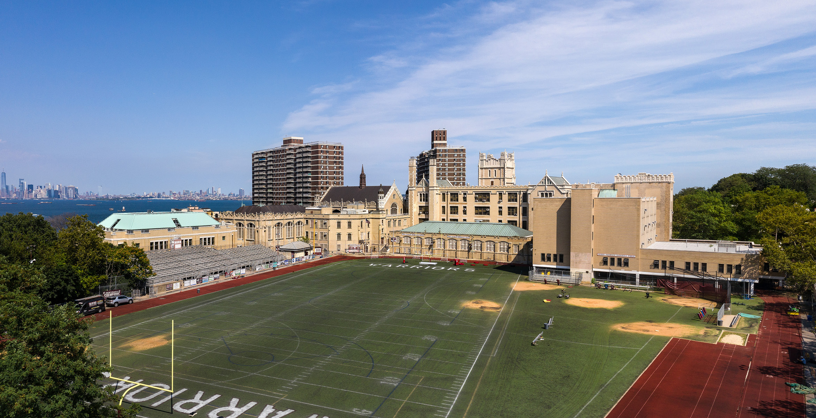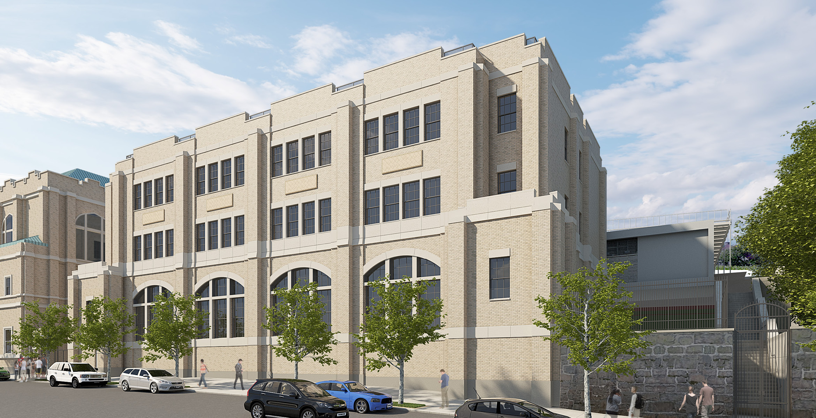Client
New York City School Construction Authority
Location
Staten Island, NY
Markets
Education & Cultural: Pre-k – 12
Services
Design: Architecture, Structural Engineering, Mechanical/HVAC Engineering, Electrical Engineering, Plumbing, Piping, Fire Protection, Geotechnical Foundations, Civil Engineering, Landscape Architecture, Historic Preservation/Restoration
Curtis High School Addition and Renovation
The New York City School Construction Authority (NYCSCA) contracted with STV to perform a full suite of architectural and engineering design services for a three-story, 33,000-square foot addition and extensive renovations to the existing gymnasium building at the landmark Curtis High School. The addition has a state-of-the-art competition gymnasium on the main level and classrooms, a graphic media room, offices and other support spaces on the upper two floors. The addition brought the number of buildings on the campus to seven.
One of the key components of STV’s design work was to make sure the exterior architecture of the new addition complemented the existing campus, which is designated a New York City landmark. STV collaborated with the NYCSCA and the New York State Historic Preservation Office to develop a contextual design sensitive to the school’s Collegiate Gothic architectural style. Another design challenge related to the constricted and steep site for the addition. When Curtis High School was expanded in the 1930s, a steep hill was graded to make room for a football field by constructing a 20-foot-high concrete retaining wall creating a level, terraced site. The addition was constructed adjacent to the retaining wall, requiring STV engineers to develop a complex underpinning design for the wall to make the addition constructible.
 Project Recognition
Project Recognition
SILVER AWARD
2020 Engineering Excellence Award - Transportation
American Council of Engineering Companies of New York

