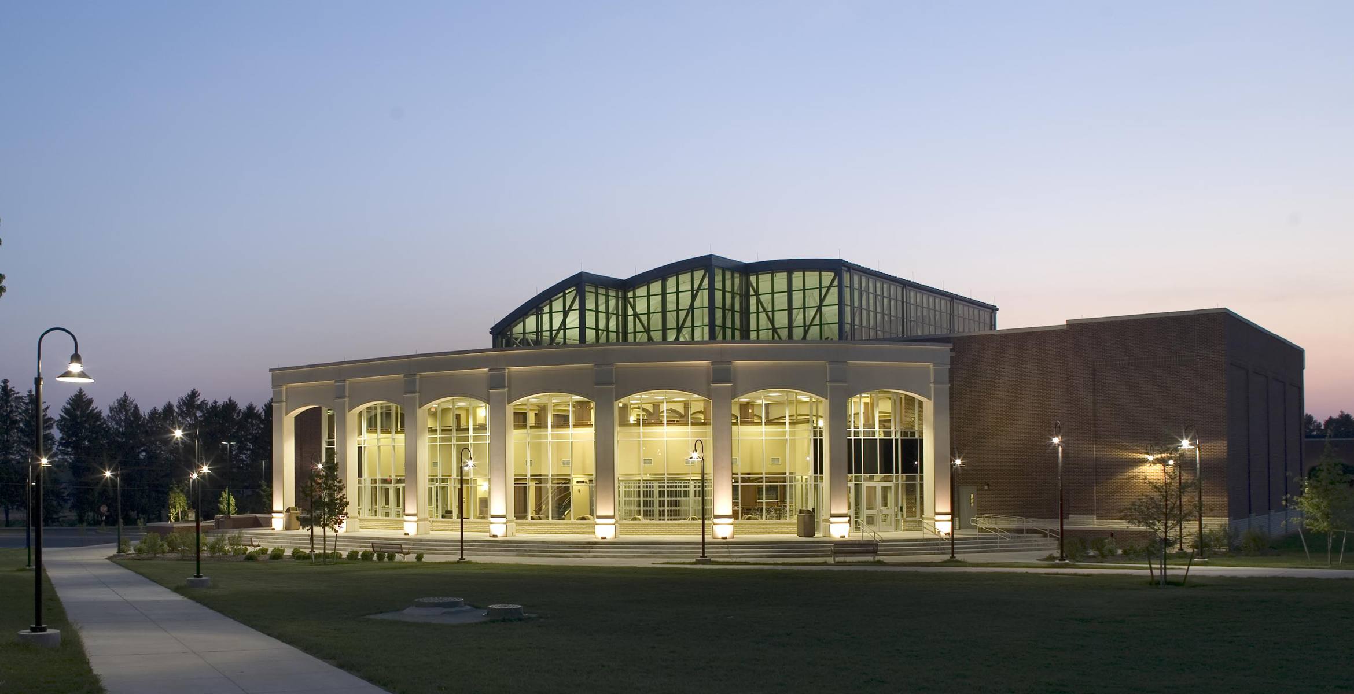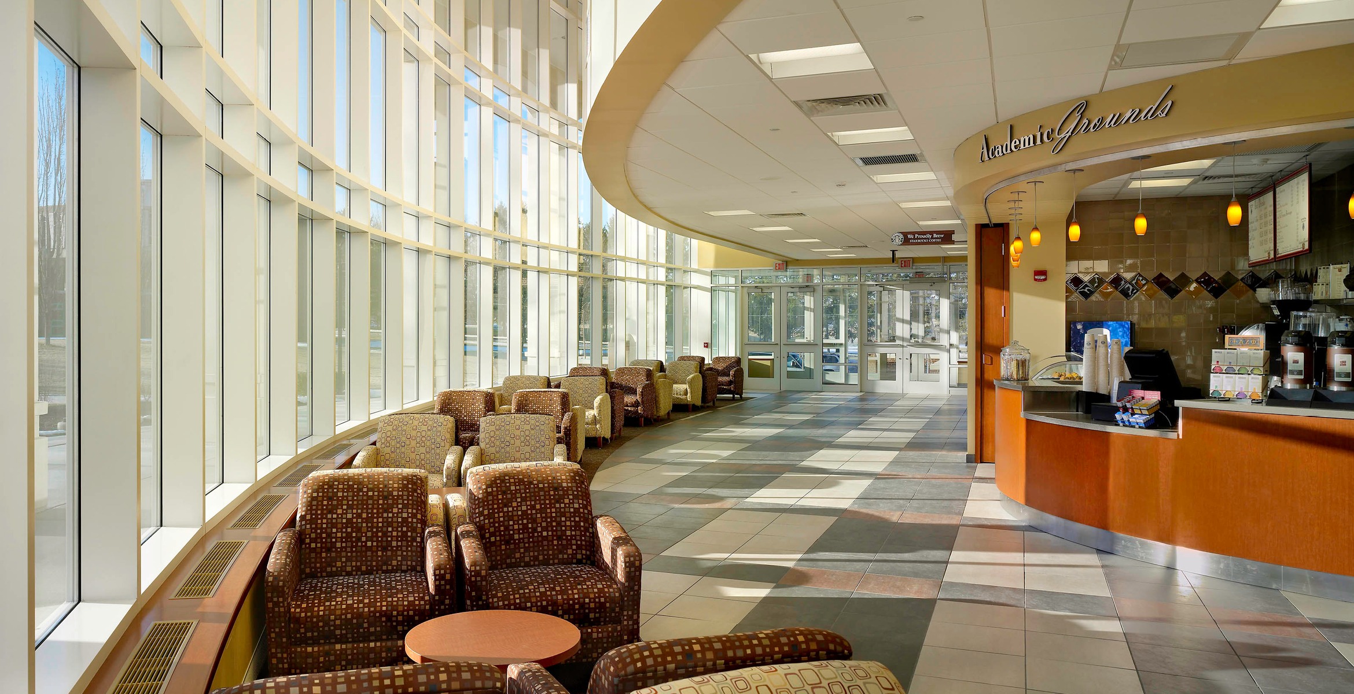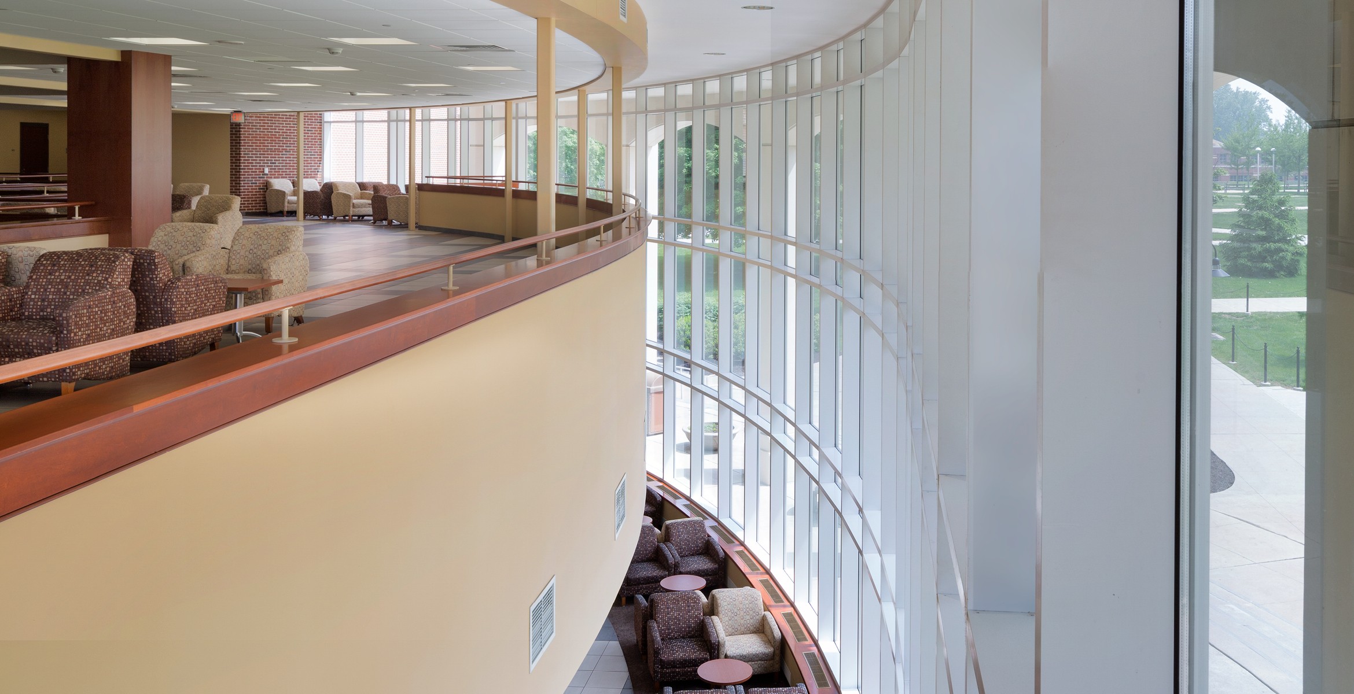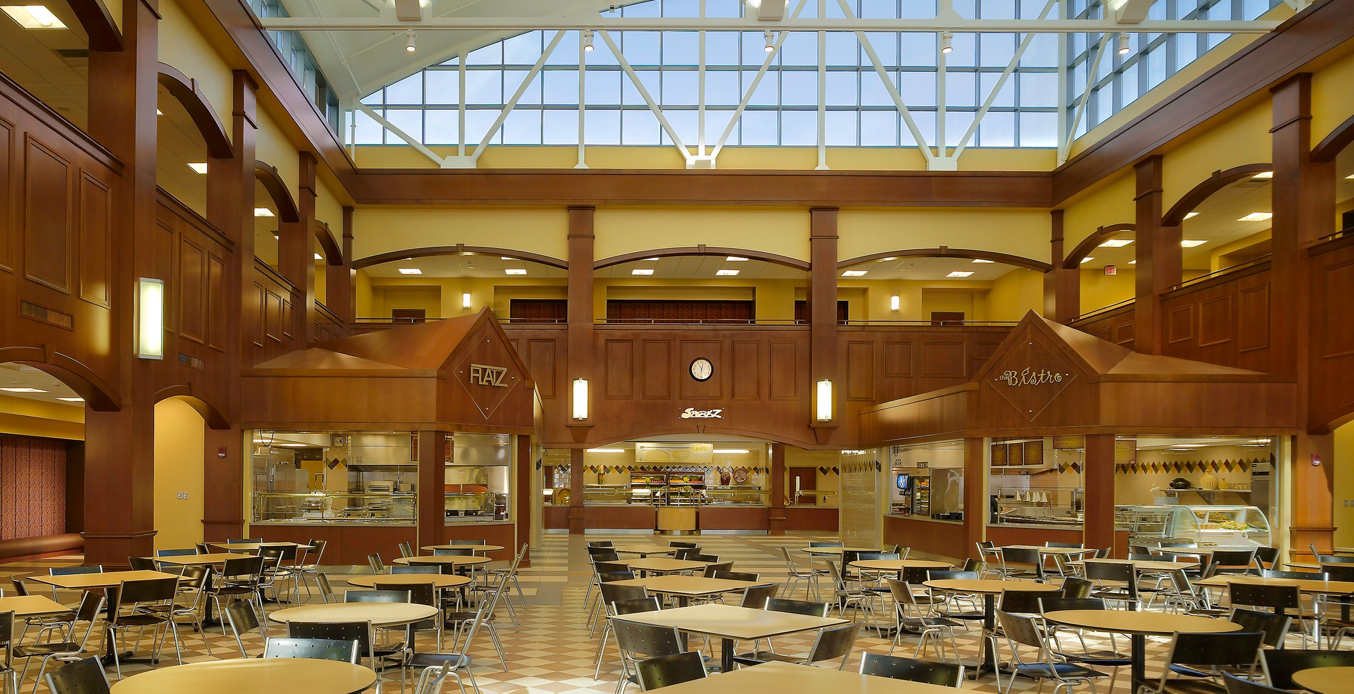Client
Kutztown University
Location
Kutztown, PA
Market
Education & Cultural: Colleges & Universities
Services
Design: Architecture, Interior Design, Structural Engineering,
Program/Construction Management Services: Construction Management
Academic Forum at Kutztown University
Architectural design, structural engineering, interior design, as well as construction management services were provided by the firm for a two-story, 62,000-square-foot classroom and food service facility on the North Campus of Kutztown University. Interactive and collaborative design was crucial to the firm's design of this unusual project: a new academic building that also houses a food court and student lounge. The facility contains seven classrooms ranging from 85 to 200 seats, all equipped with state-of-the-art audiovisual technology wired to each seat, and a 300-seat food court located in a 6,000-square-foot commons area with a variety of seating nooks. The architectural and engineering challenge STV faced was to combine, yet keep distinct, the physical spaces, functions, designs and technologies for the dining, lounge and academic areas. As construction managers, we delivered the project ahead of schedule and under budget.
 Project Recognition
Project Recognition
OUTSTANDING PROJECT
2007 Outstanding Buildings – Common Areas
American School and University Educational Interiors Showcase





